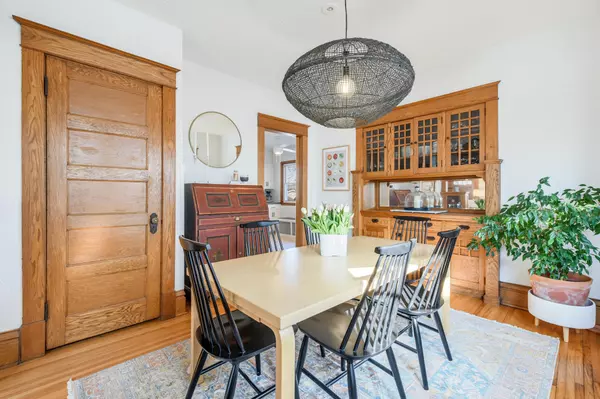$611,000
$550,000
11.1%For more information regarding the value of a property, please contact us for a free consultation.
1799 Sargent AVE Saint Paul, MN 55105
4 Beds
3 Baths
1,919 SqFt
Key Details
Sold Price $611,000
Property Type Single Family Home
Sub Type Single Family Residence
Listing Status Sold
Purchase Type For Sale
Square Footage 1,919 sqft
Price per Sqft $318
Subdivision Wright & Williams, Rearrangem
MLS Listing ID 6337837
Sold Date 06/01/23
Bedrooms 4
Full Baths 1
Half Baths 1
Three Quarter Bath 1
Year Built 1914
Annual Tax Amount $8,424
Tax Year 2023
Contingent None
Lot Size 7,840 Sqft
Acres 0.18
Lot Dimensions 40x193
Property Sub-Type Single Family Residence
Property Description
Highest and Best due 4/8 1:30pm - Stunning natural woodwork will take your breath away in this home. As soon as you enter off the 3 season front porch you are greeted by an open staircase and refinished hardwood floors. The flexible layout and circular flow allow this home to accommodate many lifestyle needs. An oversized refreshed kitchen features newer appliances and leads to a welcoming mudroom. There is a rear main floor bedroom with walk through bath and vaulted ceilings. This light filled room can also be used as a main floor family room. The honey colored woodwork continues to the second floor where you are greeted by a built in linen closet that anchors the three bedrooms and bath. A lower level has ample storage and another generous flex space that can be used as a bedroom or family room. A large fenced backyard with raised beds will be prefect for summer BBQ's. Amazing location in MacGroveland that is walkable to many errands and fantastic restaurants to grab a bite.
Location
State MN
County Ramsey
Zoning Residential-Single Family
Rooms
Basement Drain Tiled, Egress Window(s), Full, Sump Pump
Dining Room Separate/Formal Dining Room
Interior
Heating Hot Water
Cooling Central Air, Ductless Mini-Split
Fireplaces Number 1
Fireplaces Type Living Room, Wood Burning
Fireplace Yes
Appliance Dishwasher, Disposal, Dryer, Range, Refrigerator, Stainless Steel Appliances, Washer
Exterior
Parking Features Detached
Garage Spaces 2.0
Fence Full, Privacy
Pool None
Roof Type Asphalt
Building
Lot Description Tree Coverage - Light
Story Two
Foundation 888
Sewer City Sewer/Connected
Water City Water/Connected
Level or Stories Two
Structure Type Wood Siding
New Construction false
Schools
School District St. Paul
Read Less
Want to know what your home might be worth? Contact us for a FREE valuation!

Our team is ready to help you sell your home for the highest possible price ASAP





