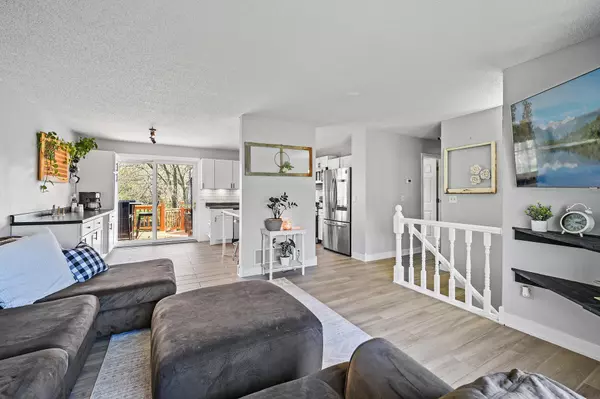$395,000
$379,900
4.0%For more information regarding the value of a property, please contact us for a free consultation.
13693 Glenhurst AVE Savage, MN 55378
4 Beds
2 Baths
1,908 SqFt
Key Details
Sold Price $395,000
Property Type Single Family Home
Sub Type Single Family Residence
Listing Status Sold
Purchase Type For Sale
Square Footage 1,908 sqft
Price per Sqft $207
Subdivision Canterbury Square 5Th Add
MLS Listing ID 6360676
Sold Date 06/01/23
Bedrooms 4
Full Baths 1
Three Quarter Bath 1
Year Built 1988
Annual Tax Amount $3,930
Tax Year 2023
Contingent None
Lot Size 0.340 Acres
Acres 0.34
Lot Dimensions 125x78x125x58x113
Property Sub-Type Single Family Residence
Property Description
Don't miss this beautifully remodeled 4-bedroom, 2-bath home in Savage! You will be amazed at all the custom touches throughout this home. Completely updated kitchen with stainless steel appliances, granite composite sink, tile backsplash and new cabinets/hardware. The kitchen island is the perfect spot for prepping and eating meals. Built in coffee bar/workstation will fit all of your work from home needs. Upper-level features 2 large size bedrooms and full bath complete with oversize vanity, tile floors and tile shower surround. Walkout lower level has two additional bedrooms and 3/4 bathroom. The family room is the perfect space to enjoy a movie or game night at home. The spacious deck overlooking the large backyard is the ideal spot for entertaining or eating meals outside. And don't forget evenings around the backyard fire pit. Welcome home!
Location
State MN
County Scott
Zoning Residential-Single Family
Rooms
Basement Finished, Storage Space, Walkout
Dining Room Eat In Kitchen, Informal Dining Room
Interior
Heating Forced Air
Cooling Central Air
Fireplace No
Appliance Dishwasher, Disposal, Dryer, Exhaust Fan, Humidifier, Microwave, Range, Refrigerator, Washer, Water Softener Owned
Exterior
Parking Features Attached Garage, Asphalt, Garage Door Opener, Heated Garage, Insulated Garage
Garage Spaces 2.0
Fence None
Roof Type Age 8 Years or Less,Asphalt
Building
Lot Description Irregular Lot, Tree Coverage - Medium
Story Split Entry (Bi-Level)
Foundation 960
Sewer City Sewer/Connected
Water City Water/Connected
Level or Stories Split Entry (Bi-Level)
Structure Type Fiber Cement
New Construction false
Schools
School District Burnsville-Eagan-Savage
Read Less
Want to know what your home might be worth? Contact us for a FREE valuation!

Our team is ready to help you sell your home for the highest possible price ASAP





