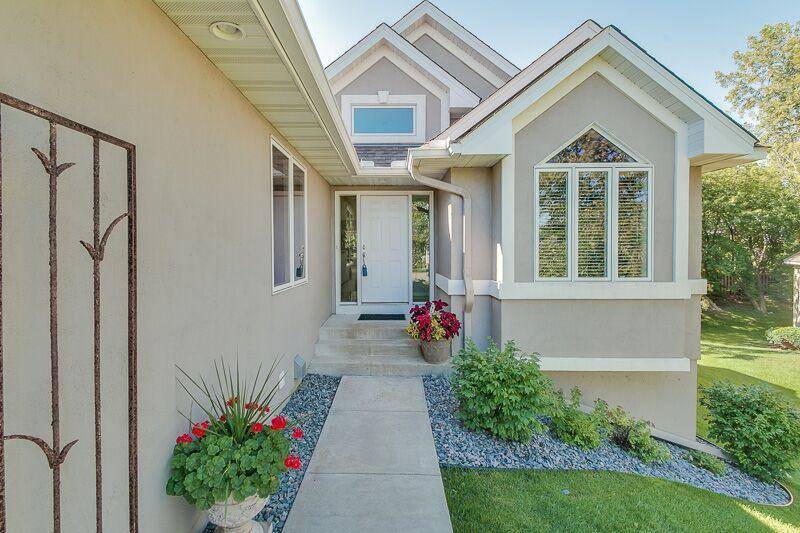$560,000
$565,000
0.9%For more information regarding the value of a property, please contact us for a free consultation.
5839 Deerwood LN N Plymouth, MN 55442
3 Beds
3 Baths
3,126 SqFt
Key Details
Sold Price $560,000
Property Type Townhouse
Sub Type Townhouse Side x Side
Listing Status Sold
Purchase Type For Sale
Square Footage 3,126 sqft
Price per Sqft $179
Subdivision Pike Lake Woods 2Nd Add
MLS Listing ID 6341442
Sold Date 05/30/23
Bedrooms 3
Full Baths 1
Half Baths 1
Three Quarter Bath 1
HOA Fees $444/mo
Year Built 2005
Annual Tax Amount $5,143
Tax Year 2022
Contingent None
Lot Size 8,712 Sqft
Acres 0.2
Lot Dimensions common
Property Sub-Type Townhouse Side x Side
Property Description
Spectacular town home that still shows like a model in this high demand development. Truly move-in ready condition one level living with open floor plan on main level. Plus spacious family room with two additional bedrooms in lower level. Stainless steel appliances, granite counter tops, hardwood maple floors, and travertine tile floors throughout the home. Main level office could be used as den or additional bedroom. Close to Pike Lake Regional park offers 10 miles of walking paths & Eagle Lake Golf Course. Gorgeous sunroom and deck on main level with views of the large perennial garden and tree lined backyard. Unusually large storage area in the lower level mechanical room plus an updated 3/4 bathroom in lower level. Easy access to freeways and shopping.
Location
State MN
County Hennepin
Zoning Residential-Single Family
Rooms
Basement Daylight/Lookout Windows, Drain Tiled, Finished, Full, Concrete, Sump Pump
Dining Room Eat In Kitchen, Informal Dining Room, Kitchen/Dining Room, Living/Dining Room
Interior
Heating Forced Air
Cooling Central Air
Fireplaces Type Other
Fireplace No
Appliance Air-To-Air Exchanger, Cooktop, Dishwasher, Disposal, Dryer, Humidifier, Gas Water Heater, Microwave, Range, Refrigerator, Stainless Steel Appliances, Wall Oven, Washer, Water Softener Owned
Exterior
Parking Features Attached Garage, Asphalt, Garage Door Opener
Garage Spaces 2.0
Fence Partial, Wood
Pool None
Roof Type Age Over 8 Years,Asphalt
Building
Lot Description Irregular Lot, Tree Coverage - Medium
Story One
Foundation 1862
Sewer City Sewer/Connected
Water City Water/Connected
Level or Stories One
Structure Type Aluminum Siding,Stucco
New Construction false
Schools
School District Osseo
Others
HOA Fee Include Maintenance Structure,Hazard Insurance,Lawn Care,Professional Mgmt,Trash,Snow Removal
Restrictions Rentals not Permitted,Pets - Cats Allowed,Pets - Dogs Allowed
Read Less
Want to know what your home might be worth? Contact us for a FREE valuation!

Our team is ready to help you sell your home for the highest possible price ASAP





