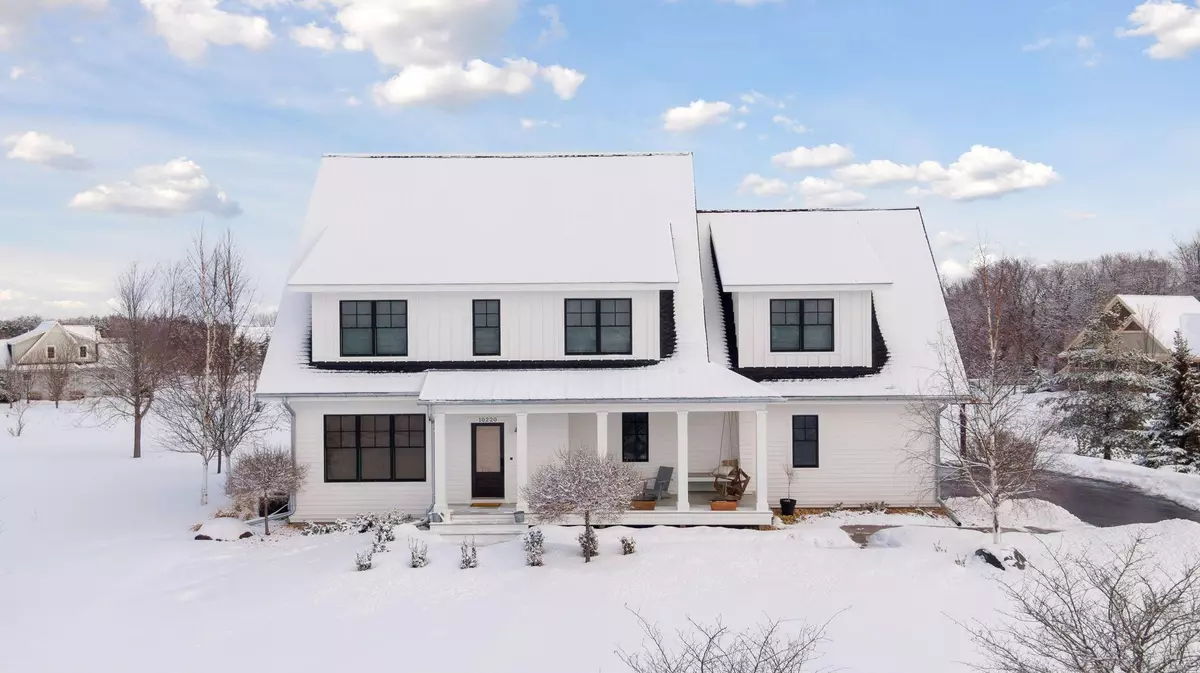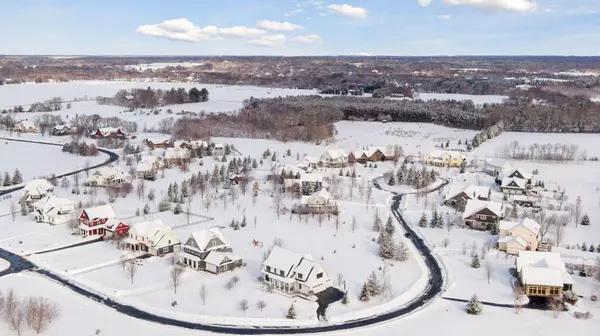$1,075,000
$1,075,000
For more information regarding the value of a property, please contact us for a free consultation.
10220 Tapestry BND Lake Elmo, MN 55042
5 Beds
5 Baths
4,268 SqFt
Key Details
Sold Price $1,075,000
Property Type Single Family Home
Sub Type Single Family Residence
Listing Status Sold
Purchase Type For Sale
Square Footage 4,268 sqft
Price per Sqft $251
Subdivision Tapestry/Charlottes Grove
MLS Listing ID 6330639
Sold Date 06/07/23
Bedrooms 5
Full Baths 3
Half Baths 1
Three Quarter Bath 1
HOA Fees $133/qua
Year Built 2013
Annual Tax Amount $8,315
Tax Year 2023
Contingent None
Lot Size 0.760 Acres
Acres 0.76
Lot Dimensions Irregular
Property Sub-Type Single Family Residence
Property Description
Modern Farmhouse in the desired Tapestry Grove neighborhood on a 3/4 acre corner lot w/open fields & many updates. Features new kitchen with 2 DW, separate fridge & freezer. A large quartz island for entertaining opens to a vaulted living room w/shiplap & newly finished HDWD floors (light/natural tone). Large office with new cabinets looks out over open fields. Upstairs, you'll find 4 BDs, 2 remodeled bathrooms and new engineered HDWD, including a JJ closet w/quartz makeup counter. Additionally, 3rd BD has walk-through closet to a 3/4 private bath. The 2nd floor laundry includes farmhouse sink w/2 washers & dryers. Large primary suite boasts a walk-in closet and en suite w/soaking tub & separate concrete vanities. Don't miss the basement with new engineered HDWD, bunk room for sleepovers, lots of storage, plus an exercise room. Outside, enjoy the oversized 3 car heated garage, front porch & back patio. New roof & exterior paint in 2022. Lots of updates make this a place to call home.
Location
State MN
County Washington
Zoning Residential-Single Family
Rooms
Basement Drain Tiled, 8 ft+ Pour, Egress Window(s), Finished, Full, Concrete, Sump Pump
Dining Room Eat In Kitchen, Separate/Formal Dining Room
Interior
Heating Forced Air
Cooling Central Air
Fireplaces Number 1
Fireplaces Type Brick, Gas, Living Room
Fireplace Yes
Appliance Air-To-Air Exchanger, Dishwasher, Dryer, Exhaust Fan, Freezer, Gas Water Heater, Water Filtration System, Microwave, Range, Refrigerator, Stainless Steel Appliances, Washer, Water Softener Owned
Exterior
Parking Features Attached Garage, Asphalt, Garage Door Opener, Heated Garage
Garage Spaces 3.0
Fence None
Roof Type Age Over 8 Years,Architecural Shingle,Asphalt,Metal,Pitched
Building
Lot Description Corner Lot, Tree Coverage - Light
Story Two
Foundation 1424
Sewer Other, Shared Septic
Water City Water/Connected
Level or Stories Two
Structure Type Fiber Board
New Construction false
Schools
School District Stillwater
Others
HOA Fee Include Professional Mgmt
Read Less
Want to know what your home might be worth? Contact us for a FREE valuation!

Our team is ready to help you sell your home for the highest possible price ASAP





