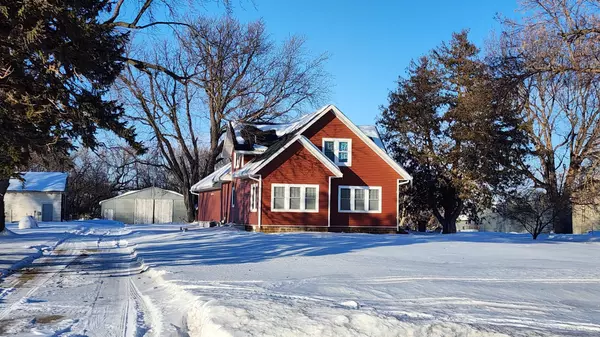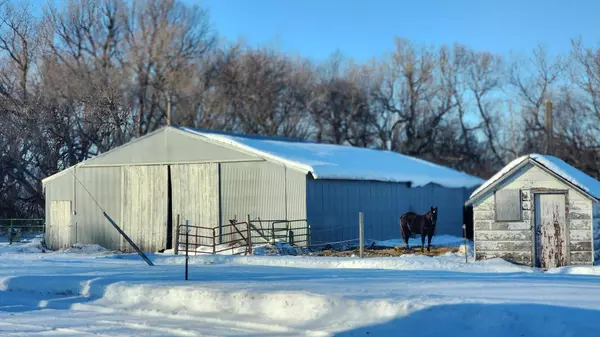$310,000
$310,000
For more information regarding the value of a property, please contact us for a free consultation.
5065 80th ST SE Maynard, MN 56260
4 Beds
4 Baths
2,508 SqFt
Key Details
Sold Price $310,000
Property Type Single Family Home
Sub Type Single Family Residence
Listing Status Sold
Purchase Type For Sale
Square Footage 2,508 sqft
Price per Sqft $123
MLS Listing ID 6326886
Sold Date 06/02/23
Bedrooms 4
Full Baths 1
Half Baths 1
Three Quarter Bath 2
Year Built 1920
Annual Tax Amount $2,791
Tax Year 2022
Contingent None
Lot Size 6.290 Acres
Acres 6.29
Lot Dimensions 423 x 639 x 436 x 637
Property Sub-Type Single Family Residence
Property Description
4 Bedroom, 4 Bath newly renovated country home on 6.29 acres one-half mile from Maynard on tar road. What more could you ask for? Main level has extensive, beautiful Hickory cabinets with hard surface counters, hand-scraped flooring, Samsung appliances with an island and comfy large Dining Area (patio door, windows and almost everything about this home new in past 4 years). Primary Bedroom on main level is 12 x 22 and has spacious private bathroom with walk-in shower and huge walk-in closet with organizers. Also on main level is the front entrance with breezeway and laundry room with half bath. New attached huge 2 vehicle+ garage with high ceilings and GDO has secondary water heater and is insulated. Upstairs are 2 bedrooms, a huge bonus room above garage, spacious full bathroom and storage. Basement will be finished prior to close & has Family Room, another bedroom, a Den and another 3/4 bath. Round-topped barn and detached garage with new shingles, 80 x 50 machine shed and more!
Location
State MN
County Chippewa
Zoning Residential-Single Family
Rooms
Basement Brick/Mortar, Drain Tiled, Drainage System, Egress Window(s), Finished, Full, Sump Pump
Dining Room Eat In Kitchen, Informal Dining Room, Kitchen/Dining Room
Interior
Heating Forced Air, Hot Water
Cooling Central Air
Fireplace No
Appliance Air-To-Air Exchanger, Dishwasher, Dryer, Microwave, Range, Refrigerator, Washer
Exterior
Parking Features Attached Garage, Detached, Garage Door Opener, Insulated Garage
Garage Spaces 2.0
Fence Electric
Roof Type Age 8 Years or Less
Building
Lot Description Suitable for Horses, Tree Coverage - Medium
Story One and One Half
Foundation 1344
Sewer Private Sewer, Tank with Drainage Field
Water Private, Well
Level or Stories One and One Half
Structure Type Vinyl Siding
New Construction false
Schools
School District M.A.C.C.R.A.Y.
Read Less
Want to know what your home might be worth? Contact us for a FREE valuation!

Our team is ready to help you sell your home for the highest possible price ASAP





