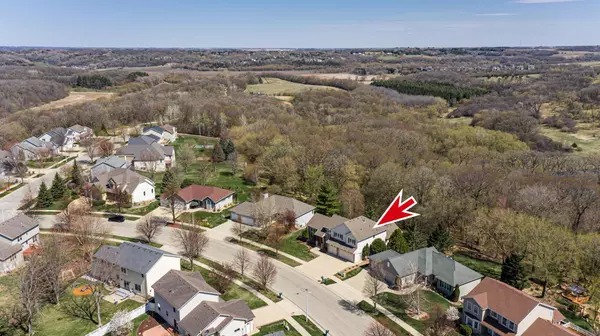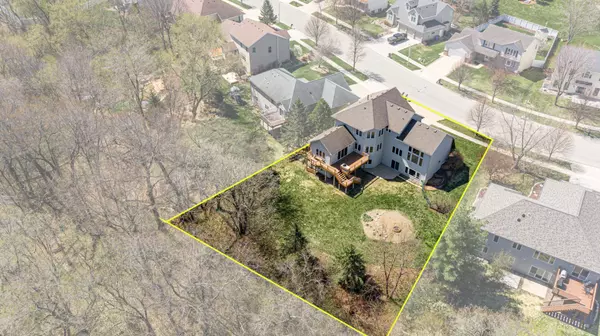$585,000
$575,000
1.7%For more information regarding the value of a property, please contact us for a free consultation.
3112 Cassidy DR NE Rochester, MN 55906
4 Beds
4 Baths
4,158 SqFt
Key Details
Sold Price $585,000
Property Type Single Family Home
Sub Type Single Family Residence
Listing Status Sold
Purchase Type For Sale
Square Footage 4,158 sqft
Price per Sqft $140
Subdivision Emerald Hills Sub
MLS Listing ID 6363181
Sold Date 06/15/23
Bedrooms 4
Full Baths 2
Half Baths 1
Three Quarter Bath 1
Year Built 2002
Annual Tax Amount $6,298
Tax Year 2022
Lot Size 0.290 Acres
Acres 0.29
Lot Dimensions Irregular
Property Description
Welcome to this beautiful 2 Story home, boasting with 4 large bedrooms and 4 bathrooms. As you enter the spacious great room w/vaulted ceilings the room is filled with tons of natural light from all the windows. Tons of room to work in this large kitchen with lots of cabinets space, Granite counter-tops, stainless-steel appliances with a custom buffet in dining area. Deck that overlooks the stunning private and wooded lot with still lots of yard space. The private main bedroom suite is a true oasis, complete with gas fireplace and an en-suite bathroom with a soaking tub, separate shower, and double sinks. The finished lower level offers such versatile space with bar area, tons of storage space, fireplace, extra bonus area for a rec room or exercise area and large patio door to the yard, large area for firepit. 3 car garage with room for extra storage. Great location close to parks, schools, medical facility, shopping, restaurants, and bus lines.
Location
State MN
County Olmsted
Zoning Residential-Single Family
Rooms
Basement Block, Daylight/Lookout Windows, Finished, Full, Walkout
Dining Room Kitchen/Dining Room
Interior
Heating Forced Air
Cooling Central Air
Fireplaces Number 3
Fireplaces Type Family Room, Living Room, Primary Bedroom
Fireplace Yes
Appliance Dishwasher, Dryer, Microwave, Range, Refrigerator, Stainless Steel Appliances, Washer, Water Softener Owned
Exterior
Parking Features Attached Garage, Concrete, Garage Door Opener
Garage Spaces 3.0
Fence Chain Link, Full
Roof Type Age 8 Years or Less,Asphalt
Building
Lot Description Irregular Lot, Tree Coverage - Medium
Story Modified Two Story
Foundation 1470
Sewer City Sewer - In Street
Water City Water - In Street
Level or Stories Modified Two Story
Structure Type Brick/Stone,Vinyl Siding
New Construction false
Schools
Elementary Schools Jefferson
Middle Schools Kellogg
High Schools Century
School District Rochester
Read Less
Want to know what your home might be worth? Contact us for a FREE valuation!

Our team is ready to help you sell your home for the highest possible price ASAP






