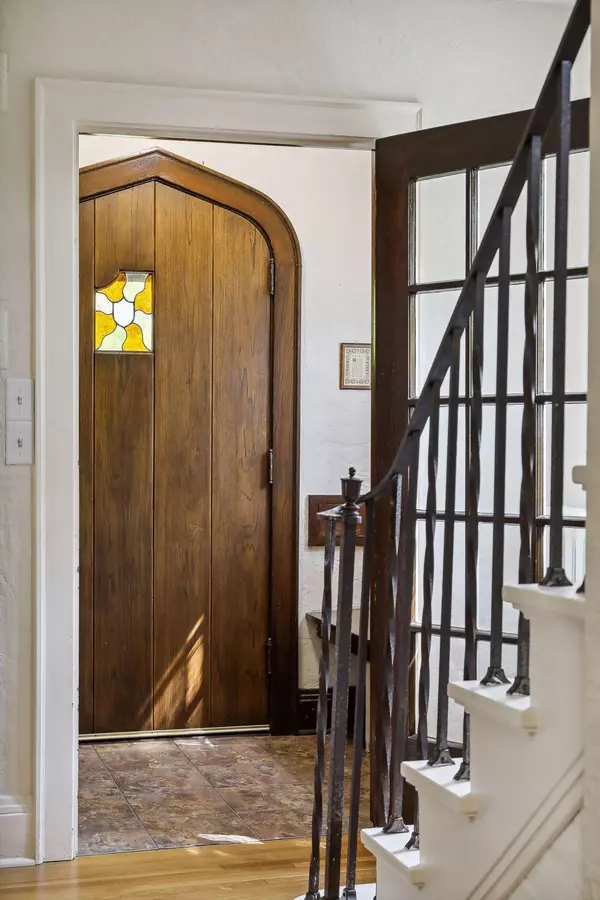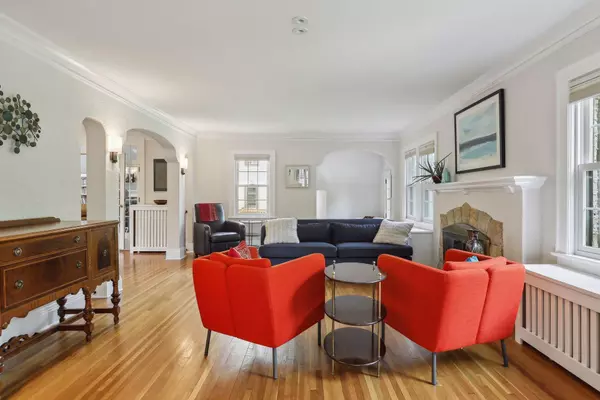$795,000
$785,000
1.3%For more information regarding the value of a property, please contact us for a free consultation.
1834 Highland Pkwy Saint Paul, MN 55116
4 Beds
4 Baths
3,579 SqFt
Key Details
Sold Price $795,000
Property Type Single Family Home
Sub Type Single Family Residence
Listing Status Sold
Purchase Type For Sale
Square Footage 3,579 sqft
Price per Sqft $222
Subdivision Lanes Highland Park
MLS Listing ID 6366244
Sold Date 06/15/23
Bedrooms 4
Full Baths 1
Three Quarter Bath 3
Year Built 1929
Annual Tax Amount $11,321
Tax Year 2023
Contingent None
Lot Size 7,405 Sqft
Acres 0.17
Lot Dimensions 66x114
Property Sub-Type Single Family Residence
Property Description
Highland Park, Classic Tudor Beauty! Tasteful renovations were made throughout this home, including a new kitchen with a “Wolf” range, a wall steam/ convection oven, breakfast bar along with plenty of counter space and storage. The addition of a back hall mud room along with a vaulted main floor family room add function and work seamlessly with the original design. The main floor front and all upper-level windows were recently replaced by "Anderson". The sellers added a beautiful master bath with heated floors and enlarged the main upper hall bath. Plus they added a main floor 3/4 bath and the finished lower level has another 3/4 bath and a finished room with an egress window, which could be used as a 4th BR or office or another family room. Beautiful hardwood floors throughout and lots of natural light. See supplements for additional details. Easy to show.
Location
State MN
County Ramsey
Zoning Residential-Single Family
Body of Water Pelican
Rooms
Basement Block, Egress Window(s), Finished, Full, Storage Space
Dining Room Breakfast Bar, Eat In Kitchen, Living/Dining Room, Separate/Formal Dining Room
Interior
Heating Hot Water, Radiant Floor, Other, Radiator(s)
Cooling Central Air
Fireplaces Number 3
Fireplaces Type Amusement Room, Brick, Family Room, Full Masonry, Gas, Living Room, Wood Burning
Fireplace Yes
Appliance Cooktop, Dishwasher, Disposal, Double Oven, Dryer, ENERGY STAR Qualified Appliances, Exhaust Fan, Gas Water Heater, Microwave, Range, Refrigerator, Stainless Steel Appliances, Wall Oven, Washer
Exterior
Parking Features Detached, Concrete, Garage Door Opener, No Int Access to Dwelling
Garage Spaces 2.0
Fence Chain Link, Partial, Wood
Roof Type Age Over 8 Years,Asphalt,Rolled/Hot Mop,Flat,Pitched
Building
Lot Description Public Transit (w/in 6 blks), Tree Coverage - Light
Story Two
Foundation 1070
Sewer City Sewer/Connected
Water City Water/Connected
Level or Stories Two
Structure Type Brick/Stone,Stucco
New Construction false
Schools
School District St. Paul
Read Less
Want to know what your home might be worth? Contact us for a FREE valuation!

Our team is ready to help you sell your home for the highest possible price ASAP





