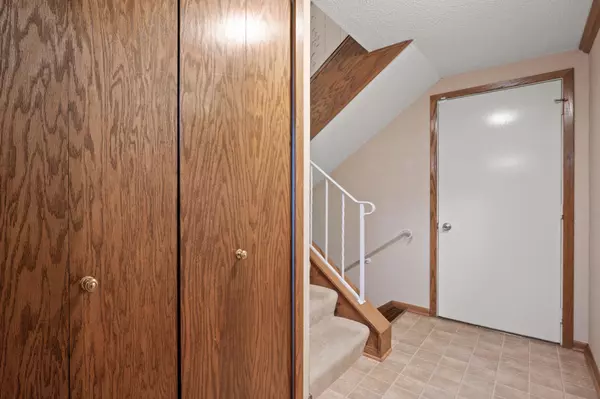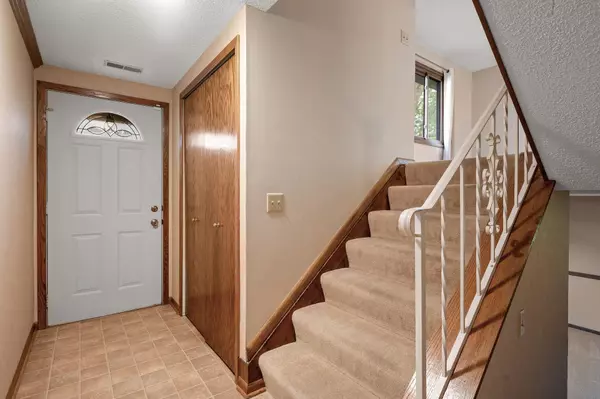$225,000
$220,000
2.3%For more information regarding the value of a property, please contact us for a free consultation.
5511 84 1/2 AVE N Brooklyn Park, MN 55443
2 Beds
1 Bath
1,243 SqFt
Key Details
Sold Price $225,000
Property Type Townhouse
Sub Type Townhouse Quad/4 Corners
Listing Status Sold
Purchase Type For Sale
Square Footage 1,243 sqft
Price per Sqft $181
Subdivision Sunrise Estates 2Nd Add
MLS Listing ID 6370708
Sold Date 06/20/23
Bedrooms 2
Full Baths 1
HOA Fees $245/mo
Year Built 1980
Annual Tax Amount $3,070
Tax Year 2023
Contingent None
Lot Size 2,178 Sqft
Acres 0.05
Lot Dimensions 36x60
Property Sub-Type Townhouse Quad/4 Corners
Property Description
Welcome to this charming split-level townhome located in Brooklyn Park! This 2-bedroom, 1-bathroom residence offers a comfortable living space, complete with a large garage and an array of desirable features. As you step inside, you'll immediately notice the spacious lower level living room, perfect for relaxing or entertaining guests. The inviting ambiance is further enhanced by the cozy gas fireplace, creating a warm and welcoming atmosphere for gatherings and cozy evenings. The primary bedroom is a true retreat, boasting a generous size and featuring a convenient walk-in closet. The large windows throughout the home flood each room with abundant natural light, creating a bright and cheerful environment. The recently updated kitchen includes new wood cabinets, countertops, and backsplash. Adjacent to the kitchen, you'll find a slider door leading to a deck, allowing for seamless indoor-outdoor living and providing an ideal spot for enjoying your morning coffee or hosting BBQs.
Location
State MN
County Hennepin
Zoning Residential-Single Family
Rooms
Basement Daylight/Lookout Windows, Finished
Dining Room Informal Dining Room
Interior
Heating Forced Air
Cooling Central Air
Fireplaces Number 1
Fireplaces Type Family Room
Fireplace Yes
Appliance Dishwasher, Dryer, Microwave, Range, Refrigerator, Washer
Exterior
Parking Features Attached Garage, Asphalt, Garage Door Opener
Garage Spaces 2.0
Roof Type Asphalt
Building
Story Split Entry (Bi-Level)
Foundation 340
Sewer City Sewer/Connected
Water City Water/Connected
Level or Stories Split Entry (Bi-Level)
Structure Type Brick/Stone,Vinyl Siding
New Construction false
Schools
School District Osseo
Others
HOA Fee Include Maintenance Structure,Hazard Insurance,Lawn Care,Maintenance Grounds,Professional Mgmt,Trash,Snow Removal
Restrictions Mandatory Owners Assoc,Pets - Cats Allowed,Pets - Dogs Allowed,Pets - Weight/Height Limit
Read Less
Want to know what your home might be worth? Contact us for a FREE valuation!

Our team is ready to help you sell your home for the highest possible price ASAP





