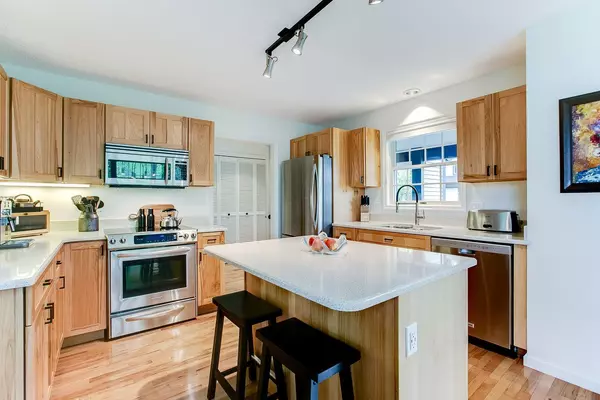$536,600
$479,900
11.8%For more information regarding the value of a property, please contact us for a free consultation.
620 Hickory RD Hudson, WI 54016
3 Beds
4 Baths
2,710 SqFt
Key Details
Sold Price $536,600
Property Type Townhouse
Sub Type Townhouse Detached
Listing Status Sold
Purchase Type For Sale
Square Footage 2,710 sqft
Price per Sqft $198
Subdivision High Point Estates Condo
MLS Listing ID 6371635
Sold Date 06/26/23
Bedrooms 3
Full Baths 2
Half Baths 1
Three Quarter Bath 1
HOA Fees $248/mo
Year Built 1988
Annual Tax Amount $6,460
Tax Year 2022
Contingent None
Lot Size 0.410 Acres
Acres 0.41
Lot Dimensions 58x121x199x213
Property Sub-Type Townhouse Detached
Property Description
Enjoy life on a spacious .41-acre lot association maintained with time to enjoy the community pool located in the center of picturesque High Point Estates. Don't miss this rare opportunity for a free-standing meticulous soft contemporary style home with cement board siding, a spacious low-maintenance deck, a backyard lower-level patio, and a front porch to enjoy your morning cup of coffee. The main floor has hardwood floors, a living room with a fireplace, a stunning vaulted shiplap ceiling with loft views, formal/family dining and an updated kitchen with a breakfast area, a spacious main floor owner's suite, and a main floor 1/2 bath. The 2nd floor boasts a bedroom, a full bath, and a loft area with a built-in study area. The lower level walkout has a family room with a built-in office space desk and cabinets, there is a second spacious bedroom suite on the lower level with a walk-in closet and a 3/4 jack-n-jill bath. Possible quick close - Beautifully updated and ready for you!
Location
State WI
County St. Croix
Zoning Residential-Single Family
Rooms
Basement Drain Tiled, Finished, Full, Storage Space, Walkout
Dining Room Breakfast Bar, Eat In Kitchen, Kitchen/Dining Room, Living/Dining Room
Interior
Heating Forced Air, Radiant Floor
Cooling Central Air
Fireplaces Number 1
Fireplaces Type Gas, Living Room
Fireplace Yes
Appliance Dishwasher, Dryer, Humidifier, Microwave, Range, Refrigerator, Washer, Water Softener Owned
Exterior
Parking Features Attached Garage, Asphalt, Garage Door Opener, Paved
Garage Spaces 2.0
Pool Below Ground, Outdoor Pool, Shared
Roof Type Age 8 Years or Less,Asphalt
Building
Lot Description Irregular Lot, Tree Coverage - Medium, Underground Utilities
Story Modified Two Story
Foundation 1192
Sewer City Sewer/Connected
Water City Water/Connected
Level or Stories Modified Two Story
Structure Type Fiber Cement
New Construction false
Schools
School District Hudson
Others
HOA Fee Include Lawn Care,Snow Removal
Restrictions Rentals not Permitted,Pets - Cats Allowed,Pets - Dogs Allowed
Read Less
Want to know what your home might be worth? Contact us for a FREE valuation!

Our team is ready to help you sell your home for the highest possible price ASAP





