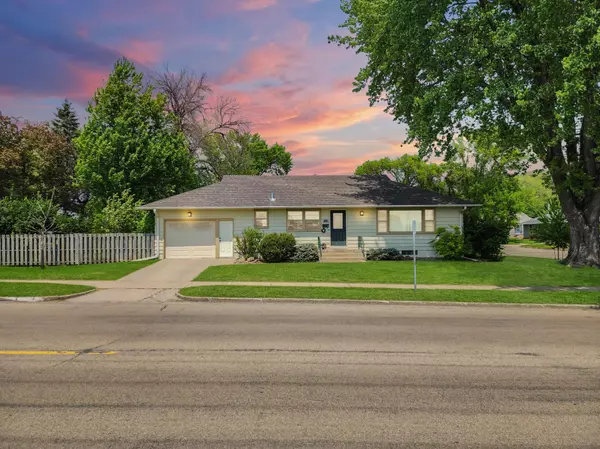$236,000
$235,000
0.4%For more information regarding the value of a property, please contact us for a free consultation.
1403 14th ST NW Rochester, MN 55901
4 Beds
3 Baths
2,117 SqFt
Key Details
Sold Price $236,000
Property Type Single Family Home
Sub Type Single Family Residence
Listing Status Sold
Purchase Type For Sale
Square Footage 2,117 sqft
Price per Sqft $111
Subdivision Bielenberg & Giese 1St
MLS Listing ID 6372829
Sold Date 06/27/23
Bedrooms 4
Full Baths 1
Half Baths 1
Year Built 1954
Annual Tax Amount $3,108
Tax Year 2023
Contingent None
Lot Size 6,969 Sqft
Acres 0.16
Lot Dimensions 115 x 60
Property Description
PRE-INSPECTED! Bring your creative design style and make this home your own. Well-built home in desirable NW Rochester; Near schools, hospitals, shopping, and on bus-line. A charming 4 Bedroom 1 and 3/4 bath, Over 2100 Finished sqft home features a spacious, light-filled living and dining area with elegant drapery and beautiful, original, refinished wood floors. Plenty of room in this eat-in kitchen to make it perfect for your needs and style. Three of the bedrooms on the main floor and one bathroom. The lower level boasts a spacious family room, bedroom/bonus area that could easily be converted into a 5th bedroom, bathroom, office, workshop, laundry area (hookup on both levels), and storage space. Outside you will find a private setting with a covered patio and an almost fully fenced-in yard with room for your own garden oasis! Schedule your tour today.
Location
State MN
County Olmsted
Zoning Residential-Single Family
Rooms
Basement Block, Egress Window(s), Finished, Full, Partially Finished, Storage Space
Dining Room Breakfast Area, Eat In Kitchen, Living/Dining Room
Interior
Heating Forced Air
Cooling Central Air
Fireplace No
Appliance Dryer, Range, Refrigerator, Washer, Water Softener Rented
Exterior
Garage Attached Garage
Garage Spaces 1.0
Fence Chain Link, Wood
Roof Type Asphalt
Building
Story One
Foundation 1176
Sewer City Sewer/Connected
Water City Water/Connected
Level or Stories One
Structure Type Wood Siding
New Construction false
Schools
Elementary Schools Elton Hills
Middle Schools John Adams
High Schools John Marshall
School District Rochester
Read Less
Want to know what your home might be worth? Contact us for a FREE valuation!

Our team is ready to help you sell your home for the highest possible price ASAP






