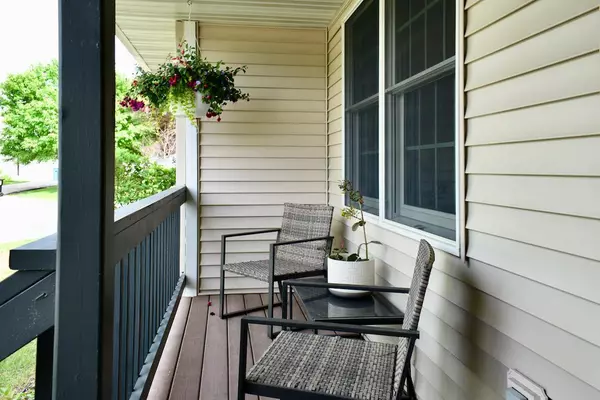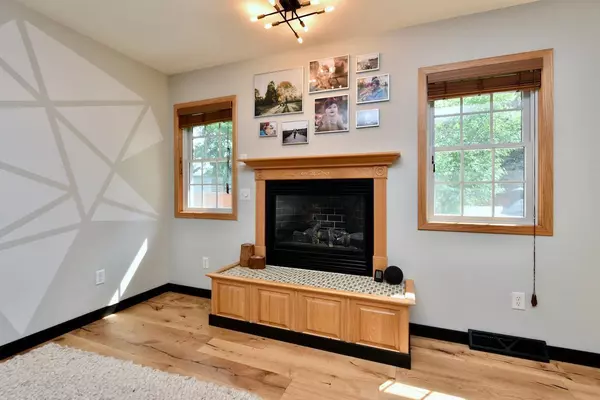$328,000
$328,000
For more information regarding the value of a property, please contact us for a free consultation.
45 N Benson DR Lewiston, MN 55952
4 Beds
3 Baths
2,252 SqFt
Key Details
Sold Price $328,000
Property Type Single Family Home
Sub Type Single Family Residence
Listing Status Sold
Purchase Type For Sale
Square Footage 2,252 sqft
Price per Sqft $145
Subdivision Fairway Estates 6Th
MLS Listing ID 6377036
Sold Date 06/30/23
Bedrooms 4
Full Baths 2
Three Quarter Bath 1
Year Built 2001
Annual Tax Amount $4,216
Tax Year 2023
Contingent None
Lot Size 10,454 Sqft
Acres 0.24
Lot Dimensions Irregular
Property Description
Walking into this spectacular rambler you will definitely feel like you are home! The attention to detail and the beautiful finishing touches will inspire you to move right in! The recently remodeled (2021) kitchen with gorgeous quartz countertops and custom built-in pantry will allow your culinary skills to shine. The splendor of the recently installed (2021) European Oak flooring throughout the open concept main floor will accentuate any decorating style you choose. Your family will enjoy having main floor laundry and 3 main floor bedrooms, which includes the wonderful master suite. In the lower-level huge family room you can make lasting family memories with movie nights & game nights. A great 4th bedroom and fantastic ¾ bath round out the lower-level. Storage abounds in the oversized storage room! Entertain in your backyard oasis on your wonderful deck, large patio, & kids play area watching the beautiful landscaping bloom in your completely fenced-in yard! New roof 2022!
Location
State MN
County Winona
Zoning Residential-Single Family
Rooms
Basement Finished, Concrete
Interior
Heating Forced Air
Cooling Central Air
Fireplaces Number 1
Fireplaces Type Gas, Living Room
Fireplace Yes
Appliance Dishwasher, Dryer, Microwave, Range, Refrigerator, Stainless Steel Appliances, Washer
Exterior
Parking Features Attached Garage
Garage Spaces 2.0
Fence Full, Privacy
Roof Type Asphalt
Building
Lot Description Corner Lot
Story One
Foundation 1306
Sewer City Sewer/Connected
Water City Water/Connected
Level or Stories One
Structure Type Vinyl Siding
New Construction false
Schools
School District Lewiston-Altura
Read Less
Want to know what your home might be worth? Contact us for a FREE valuation!

Our team is ready to help you sell your home for the highest possible price ASAP






