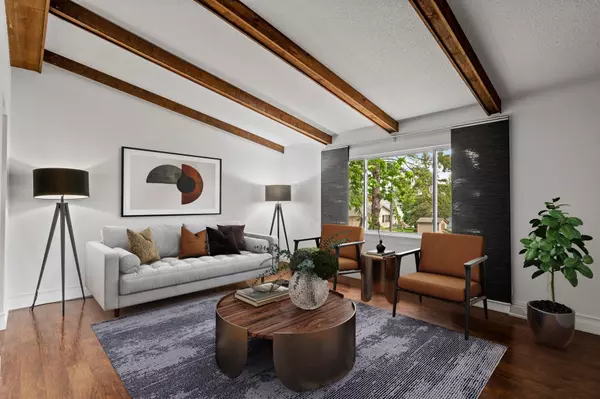$425,000
$425,000
For more information regarding the value of a property, please contact us for a free consultation.
4148 Gettysburg AVE N New Hope, MN 55427
4 Beds
2 Baths
2,224 SqFt
Key Details
Sold Price $425,000
Property Type Single Family Home
Sub Type Single Family Residence
Listing Status Sold
Purchase Type For Sale
Square Footage 2,224 sqft
Price per Sqft $191
Subdivision Baker & Smith 1St Add
MLS Listing ID 6373200
Sold Date 06/30/23
Bedrooms 4
Full Baths 1
Three Quarter Bath 1
Year Built 1973
Annual Tax Amount $4,578
Tax Year 2022
Contingent None
Lot Size 0.360 Acres
Acres 0.36
Lot Dimensions Irregular Triangle
Property Description
Bright, sunny, & completely renovated, every inch! Double Owner's On-Suites, one up, one down. Excellent choice for your multi-generational buyers. New kitchen, new bathrooms, new paint, new outlets, new sealed driveway, fresh mulch, new shed, new firepit. Freshly finished basement rec/family room. Add some built-ins for a movie theater or game room. Seller purchased the vacant lot next to the house and now has a double lot. Large yard is 90% fenced (just add gates) and provides space for entertaining friends or additional garage/RV/Boat storage. Tons of storage in the laundry room. Water heater and furnace from 2015. Large kitchen pantry negotiable. Tons of updates, ask your agent for the lengthy 'Home Improvement List'.
Location
State MN
County Hennepin
Zoning Residential-Single Family
Rooms
Basement Block, Daylight/Lookout Windows, Egress Window(s), Finished, Full, Concrete, Partially Finished, Storage Space
Dining Room Breakfast Area, Eat In Kitchen, Informal Dining Room, Kitchen/Dining Room, Living/Dining Room, Separate/Formal Dining Room
Interior
Heating Forced Air
Cooling Central Air
Fireplace No
Appliance Dishwasher, Disposal, Dryer, Gas Water Heater, Microwave, Range, Refrigerator, Stainless Steel Appliances, Washer
Exterior
Parking Features Attached Garage, Detached, Asphalt, Concrete, Garage Door Opener, No Int Access to Dwelling
Garage Spaces 2.0
Fence Chain Link, Partial, Privacy, Wood
Roof Type Age Over 8 Years,Asphalt,Pitched
Building
Lot Description Cleared, Corner Lot, Irregular Lot, Tree Coverage - Light, Underground Utilities
Story One
Foundation 1112
Sewer City Sewer/Connected, City Sewer - In Street
Water City Water/Connected, City Water - In Street
Level or Stories One
Structure Type Block,Metal Siding,Vinyl Siding,Wood Siding
New Construction false
Schools
School District Robbinsdale
Read Less
Want to know what your home might be worth? Contact us for a FREE valuation!

Our team is ready to help you sell your home for the highest possible price ASAP






