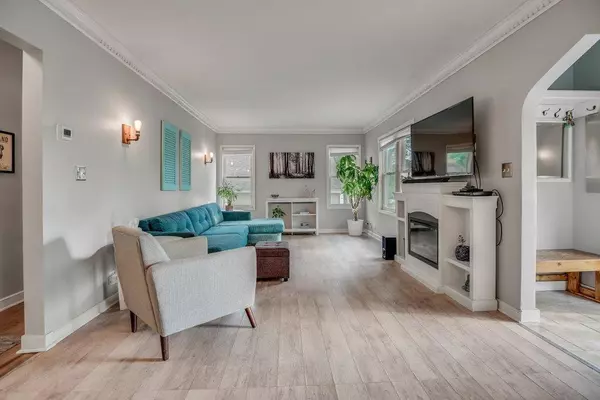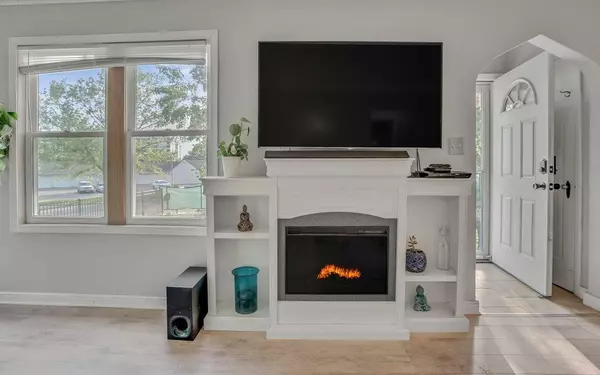$490,000
$498,000
1.6%For more information regarding the value of a property, please contact us for a free consultation.
7425 York Terrace Edina, MN 55435
4 Beds
3 Baths
2,570 SqFt
Key Details
Sold Price $490,000
Property Type Single Family Home
Sub Type Single Family Residence
Listing Status Sold
Purchase Type For Sale
Square Footage 2,570 sqft
Price per Sqft $190
Subdivision York Hills
MLS Listing ID 6367014
Sold Date 07/12/23
Bedrooms 4
Full Baths 1
Half Baths 1
Three Quarter Bath 1
Year Built 1936
Annual Tax Amount $4,690
Tax Year 2023
Lot Size 9,583 Sqft
Acres 0.22
Lot Dimensions 91x107
Property Description
Classic and versatile Edina home with 4 bedrooms, 3 bathrooms, nearly 2,600 square feet of living space
and a 2 car detached garage. Enjoy the entire home or use the unique lower level apartment for a live
in nanny, guests, a multi-generational home or as a rental unit with extra income potential. The home
boasts an open floorplan with a sun room, hardwood floors, coved ceilings, quartz counter tops, newer
stainless appliances and breakfast nook. The main level has one nice sized bedroom with two more on the
upper level, one being more than 200sf, along with a ½ bath and storage space on the upper level. The
lower level features a private entrance, large living room, kitchen, bedroom and ¾ bathroom. Enjoy the
deck in your private backyard, mature trees and a fully fenced yard make it a great outdoor space. Ideal
location close to all that Edina has to offer and walking distance to the YMCA and park.
Location
State MN
County Hennepin
Zoning Residential-Single Family
Rooms
Basement Block, Daylight/Lookout Windows, Egress Window(s), Finished, Storage Space, Walkout
Dining Room Breakfast Area, Living/Dining Room
Interior
Heating Forced Air
Cooling Central Air
Fireplace No
Appliance Dishwasher, Dryer, Exhaust Fan, Microwave, Range, Refrigerator, Stainless Steel Appliances, Washer, Water Softener Owned
Exterior
Parking Features Detached, Concrete, Garage Door Opener
Garage Spaces 2.0
Fence Chain Link, Full, Split Rail, Vinyl
Pool None
Roof Type Age Over 8 Years,Asphalt
Building
Lot Description Tree Coverage - Medium
Story One and One Half
Foundation 1020
Sewer City Sewer/Connected
Water City Water/Connected
Level or Stories One and One Half
Structure Type Stucco
New Construction false
Schools
School District Richfield
Read Less
Want to know what your home might be worth? Contact us for a FREE valuation!

Our team is ready to help you sell your home for the highest possible price ASAP






