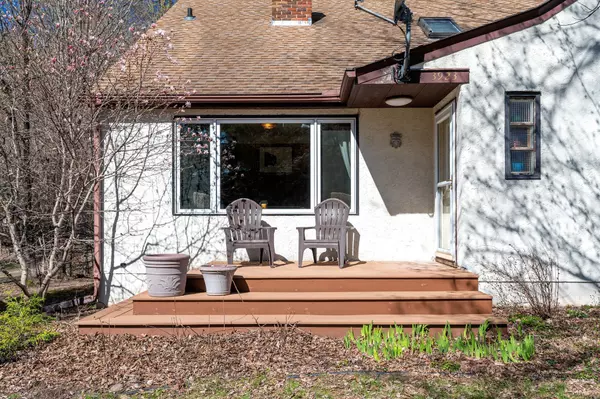$460,000
$415,000
10.8%For more information regarding the value of a property, please contact us for a free consultation.
3923 Elmwood ST Vadnais Heights, MN 55127
3 Beds
2 Baths
2,258 SqFt
Key Details
Sold Price $460,000
Property Type Single Family Home
Sub Type Single Family Residence
Listing Status Sold
Purchase Type For Sale
Square Footage 2,258 sqft
Price per Sqft $203
Subdivision Edgerton Grove 2, , Ramsey
MLS Listing ID 6358958
Sold Date 07/13/23
Bedrooms 3
Full Baths 2
Year Built 1950
Annual Tax Amount $3,542
Tax Year 2022
Contingent None
Lot Size 1.000 Acres
Acres 1.0
Lot Dimensions 147x298x148x298
Property Sub-Type Single Family Residence
Property Description
Truly one-of-a-kind home offers a warm & inviting atmosphere with beautifully designed spaces. The owners have taken great care of this property for 30+ years, leaving no detail overlooked. The primary bedroom is impressive, sure to be your favorite room, boasting an incredible amount of space & breathtaking floor-to-ceiling windows that face west, providing a stunning view of your private, wooded one-acre lot, featuring a private ensuite & a gas fireplace! You'll find upgrades & touches of luxury throughout the home, such as six-panel doors & granite countertops. The living room boasts a cozy wood-burning fireplace, while the grand family room is filled with natural light. The floor plan is ideal for entertaining guests. You'll love sharing your beautiful home with friends/ family. The lower level offers a workout/rock climbing area. The heated & insulated 4 car garage is ideal for your toys/equipment/ workshop. Be delighted by this wonderful home - don't just drive by!
Location
State MN
County Ramsey
Zoning Residential-Single Family
Rooms
Basement Full, Unfinished
Dining Room Eat In Kitchen, Informal Dining Room
Interior
Heating Forced Air
Cooling Central Air
Fireplaces Number 2
Fireplaces Type Gas, Living Room, Primary Bedroom, Wood Burning
Fireplace Yes
Appliance Dishwasher, Disposal, Dryer, Exhaust Fan, Gas Water Heater, Microwave, Range, Refrigerator, Washer, Wine Cooler
Exterior
Parking Features Attached Garage, Asphalt, Heated Garage, Insulated Garage
Garage Spaces 4.0
Pool None
Roof Type Age Over 8 Years,Architecural Shingle,Asphalt,Pitched
Building
Lot Description Tree Coverage - Heavy
Story One
Foundation 700
Sewer City Sewer/Connected
Water City Water/Connected
Level or Stories One
Structure Type Stucco,Vinyl Siding
New Construction false
Schools
School District White Bear Lake
Read Less
Want to know what your home might be worth? Contact us for a FREE valuation!

Our team is ready to help you sell your home for the highest possible price ASAP





