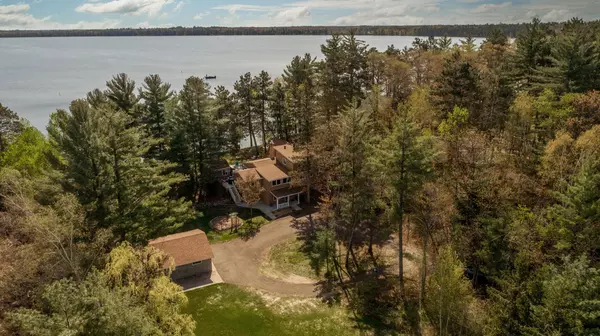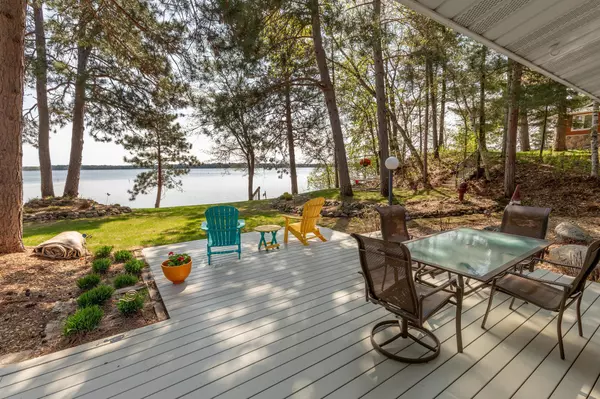$1,117,000
$1,095,000
2.0%For more information regarding the value of a property, please contact us for a free consultation.
5700 Maggie LN Nisswa, MN 56468
4 Beds
3 Baths
3,233 SqFt
Key Details
Sold Price $1,117,000
Property Type Single Family Home
Sub Type Single Family Residence
Listing Status Sold
Purchase Type For Sale
Square Footage 3,233 sqft
Price per Sqft $345
MLS Listing ID 6371919
Sold Date 07/12/23
Bedrooms 4
Full Baths 1
Three Quarter Bath 2
Year Built 1990
Annual Tax Amount $8,266
Tax Year 2022
Contingent None
Lot Size 1.770 Acres
Acres 1.77
Lot Dimensions 166x441x211x433
Property Description
Surrounded by towering pines and nestled on the shores of Lake Hubert you will find this stunning lake home! Excellent sand beach with magnificent lake views will be yours to enjoy here! From the moment you walk in you will be greeted with a beautiful gourmet kitchen with Cambria counters, oversized center island, hardwood floors and amazing views! Entering the great room you will find stunning views from the floor to ceiling prow windows overlooking the shimmering waters of Lake Hubert ~ so pretty! This 4 bedroom home also features a loft area overlooking the lake, fireplace, walk-out basement and 2 detached garages. Relaxing in the lake side hot tub, gazebo or on the deck, will be your go to spots! Take the boat out fishing, get the kayaks, watch the kids swim or just relax...it's lake time!
Location
State MN
County Crow Wing
Zoning Shoreline,Residential-Single Family
Body of Water Hubert
Rooms
Basement Block, Crawl Space, Daylight/Lookout Windows, Finished, Partially Finished, Walkout
Dining Room Kitchen/Dining Room
Interior
Heating Baseboard, Dual, Forced Air, Fireplace(s), Humidifier
Cooling Central Air
Fireplaces Number 2
Fireplaces Type Gas, Living Room
Fireplace Yes
Appliance Cooktop, Dishwasher, Dryer, Microwave, Refrigerator, Stainless Steel Appliances, Wall Oven, Washer, Water Softener Owned
Exterior
Parking Features Detached, Gravel, Asphalt, Garage Door Opener, Multiple Garages
Garage Spaces 3.0
Waterfront Description Dock,Lake Front,Lake View
View East, Lake, Panoramic
Roof Type Asphalt
Road Frontage No
Building
Lot Description Accessible Shoreline
Story One and One Half
Foundation 2119
Sewer Private Sewer, Tank with Drainage Field
Water Drilled, Well
Level or Stories One and One Half
Structure Type Metal Siding
New Construction false
Schools
School District Brainerd
Read Less
Want to know what your home might be worth? Contact us for a FREE valuation!

Our team is ready to help you sell your home for the highest possible price ASAP





