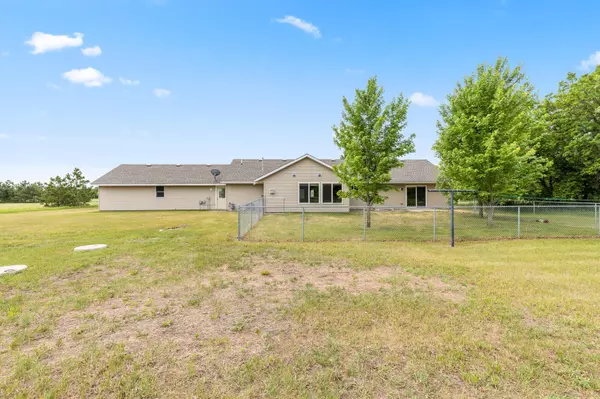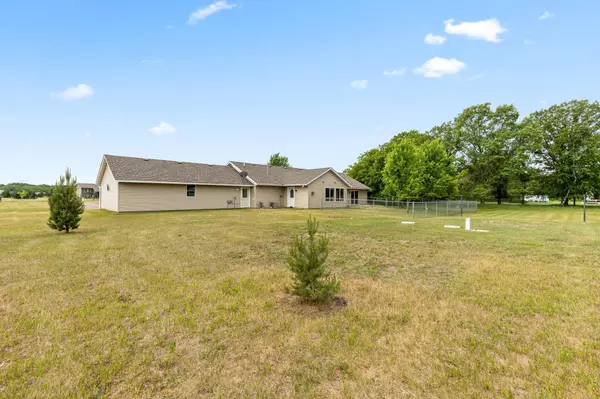$399,500
$419,000
4.7%For more information regarding the value of a property, please contact us for a free consultation.
1044 Prairiewood DR SW Pillager, MN 56473
3 Beds
3 Baths
2,160 SqFt
Key Details
Sold Price $399,500
Property Type Single Family Home
Sub Type Single Family Residence
Listing Status Sold
Purchase Type For Sale
Square Footage 2,160 sqft
Price per Sqft $184
Subdivision Prairie Wood Acres
MLS Listing ID 6384967
Sold Date 07/20/23
Bedrooms 3
Full Baths 1
Half Baths 1
Three Quarter Bath 1
Year Built 2004
Annual Tax Amount $2,174
Tax Year 2022
Contingent None
Lot Size 2.550 Acres
Acres 2.55
Lot Dimensions 211x499x219x564
Property Description
Stretch out in this spacious one level home on 2.55 acres. All ground level with no stairs. Primary bedroom with walk in closet and attached bath featuring a new vanity and top. 2 additional bedrooms both with walk in closets. A full bath, and half bath. Kitchen remodel in 2020 with new cabinets, quartz counter tops, and flooring. 2023 updates include new backsplash, stainless steel appliances, and water heater. 2 stall portion of garage is finished and has the potential to be heated. Great location with quick commute to Baxter or Pillager. Level lot with plenty of room to add an additional garage. Other recent updates include a new septic system and shingles in 2020. Don't miss this one! Schedule a tour today.
Location
State MN
County Cass
Zoning Residential-Single Family
Rooms
Basement None
Dining Room Breakfast Bar, Informal Dining Room
Interior
Heating Baseboard, Forced Air
Cooling Central Air
Fireplaces Number 1
Fireplaces Type Family Room, Stone
Fireplace No
Appliance Dishwasher, Microwave, Range, Refrigerator
Exterior
Parking Features Attached Garage, Garage Door Opener, Insulated Garage
Garage Spaces 3.0
Fence Chain Link, Partial
Roof Type Age 8 Years or Less,Asphalt,Pitched
Building
Lot Description Cleared
Story One
Foundation 2160
Sewer Tank with Drainage Field
Water Drilled, Well
Level or Stories One
Structure Type Vinyl Siding
New Construction false
Schools
School District Pillager
Others
Restrictions Architecture Committee,Easements,Other Covenants
Read Less
Want to know what your home might be worth? Contact us for a FREE valuation!

Our team is ready to help you sell your home for the highest possible price ASAP





