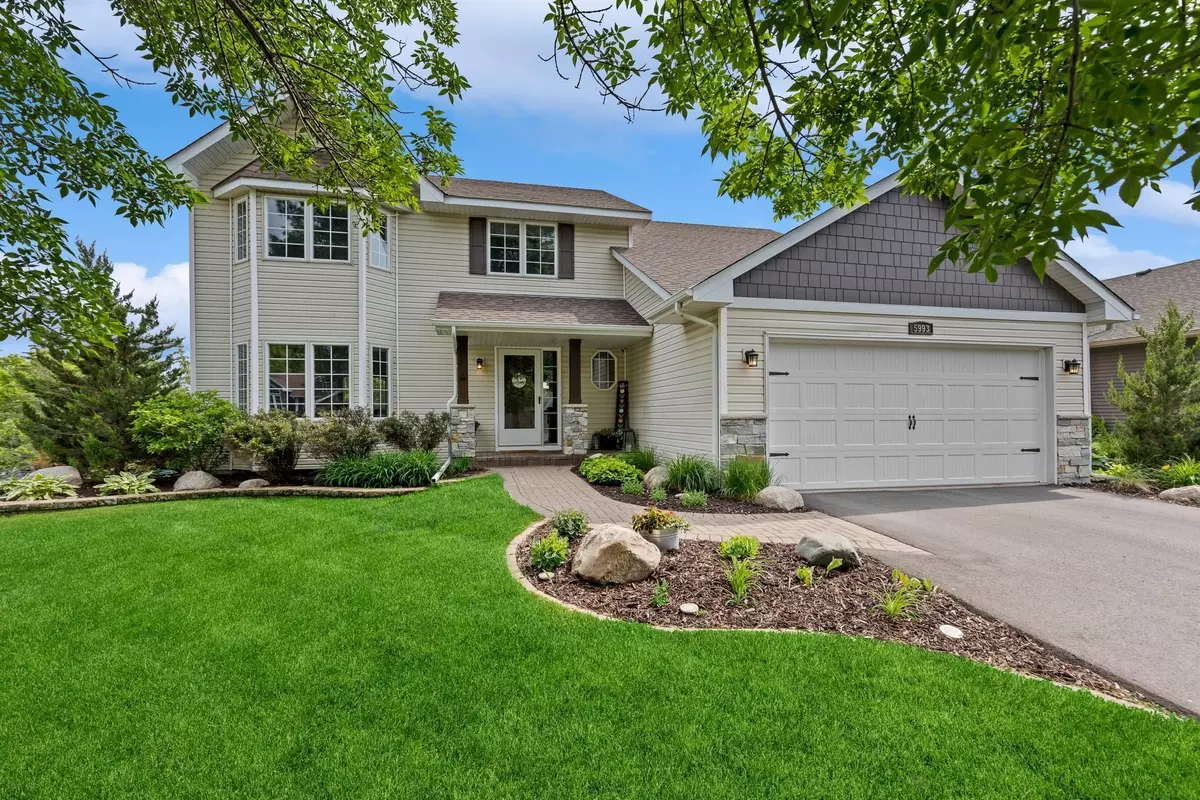$525,000
$525,000
For more information regarding the value of a property, please contact us for a free consultation.
5993 N Ridge DR Savage, MN 55378
5 Beds
4 Baths
3,295 SqFt
Key Details
Sold Price $525,000
Property Type Single Family Home
Sub Type Single Family Residence
Listing Status Sold
Purchase Type For Sale
Square Footage 3,295 sqft
Price per Sqft $159
Subdivision Dufferin Park 6Th Add
MLS Listing ID 6381420
Sold Date 07/31/23
Bedrooms 5
Full Baths 2
Half Baths 1
Three Quarter Bath 1
HOA Fees $20/ann
Year Built 1995
Annual Tax Amount $4,938
Tax Year 2023
Contingent None
Lot Size 10,890 Sqft
Acres 0.25
Lot Dimensions 75x145
Property Sub-Type Single Family Residence
Property Description
Entertaining friendly home w/updated kitchen open to dining room & main level family room. Off the dining room is a 20x16 deck w/composite decking & metal railing that will never need stain. Paver patio below the deck is the perfect place to be if you need to get out of the sun. Plenty of room to play yard games. Finished w/o basement is another great place to entertain w/wet bar, dishwasher & full size refrigerator. Fully fenced in yard is beautifully landscaped & has irrigation system. On main level, in addition to the updated kitchen, is a newly remodeled flex room w/Cambria countertops & additional cabinets. This home has abundant storage, closets & built-in cabinets. It also offers 4 bdrms on the UL plus an additional (5th) bdrm in the bsmnt. The primary bdrm is large & has an updated private bath along w/a large walk-in closet. Both the primary bath & the ¾ bath in the bsmnt have heated floors. The other 3 bdrms on the UL are larger than you see in most new construction.
Location
State MN
County Scott
Zoning Residential-Single Family
Rooms
Basement Block, Finished, Full, Storage Space, Sump Pump, Walkout
Dining Room Kitchen/Dining Room, Living/Dining Room, Separate/Formal Dining Room
Interior
Heating Forced Air
Cooling Central Air
Fireplaces Number 2
Fireplaces Type Family Room, Gas, Living Room
Fireplace Yes
Appliance Dishwasher, Disposal, Dryer, Gas Water Heater, Microwave, Range, Refrigerator, Washer, Water Softener Owned
Exterior
Parking Features Attached Garage, Asphalt, Garage Door Opener
Garage Spaces 2.0
Fence Chain Link, Full
Pool None
Roof Type Asphalt,Pitched
Building
Lot Description Tree Coverage - Medium
Story Two
Foundation 1164
Sewer City Sewer/Connected
Water City Water/Connected
Level or Stories Two
Structure Type Vinyl Siding
New Construction false
Schools
School District Burnsville-Eagan-Savage
Others
HOA Fee Include Other
Read Less
Want to know what your home might be worth? Contact us for a FREE valuation!

Our team is ready to help you sell your home for the highest possible price ASAP





