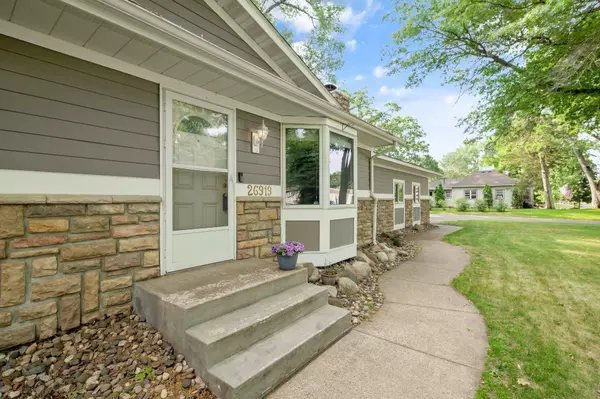$415,000
$400,000
3.8%For more information regarding the value of a property, please contact us for a free consultation.
26919 Felton AVE Wyoming, MN 55092
3 Beds
2 Baths
1,692 SqFt
Key Details
Sold Price $415,000
Property Type Single Family Home
Sub Type Single Family Residence
Listing Status Sold
Purchase Type For Sale
Square Footage 1,692 sqft
Price per Sqft $245
Subdivision Wyoming City Lot
MLS Listing ID 6376649
Sold Date 07/28/23
Bedrooms 3
Full Baths 1
Three Quarter Bath 1
Year Built 1979
Annual Tax Amount $3,608
Tax Year 2023
Contingent None
Lot Size 0.290 Acres
Acres 0.29
Lot Dimensions 100x130
Property Description
Just wait until you see the back yard oasis this home has to offer! Privately fenced yard with mature trees and heated in ground pool. Surrounded by beautiful perennials and garden beds. Enjoy from the new deck and the concrete patio along with gazebo. Home is updated throughout and well maintained. New kitchen and baths including fixtures, cabinets and appliances. Living room with fireplace with bookcase surround and bow window with window seat. 3 bedrooms on the main level. Laminate flooring throughout the main level. Lower level is finished with office/den and L-shaped family room with additional fireplace. Huge laundry room with lots of storage and folding table. Updated mechanicals. Over-sized 32x32 garage is heated and insulated with steel ceiling. 1/2 bath in garage is perfect for wet pool guests! Large storage shed. Located within blocks of the the Sunrise Prairie Regional Trail and convenient in town location, this home will surely be the place for you to call home!
Location
State MN
County Chisago
Zoning Residential-Single Family
Rooms
Basement Block, Daylight/Lookout Windows, Drain Tiled, Egress Window(s), Finished, Full, Sump Pump
Dining Room Eat In Kitchen, Kitchen/Dining Room
Interior
Heating Forced Air
Cooling Central Air
Fireplaces Number 2
Fireplaces Type Electric, Family Room, Living Room, Wood Burning
Fireplace Yes
Appliance Dishwasher, Dryer, Exhaust Fan, Microwave, Range, Refrigerator, Washer
Exterior
Parking Features Attached Garage, Asphalt, Electric, Garage Door Opener, Heated Garage, Insulated Garage, Storage
Garage Spaces 4.0
Fence Full, Privacy, Wood
Pool Below Ground, Heated, Outdoor Pool
Roof Type Asphalt,Pitched
Building
Lot Description Tree Coverage - Medium
Story One
Foundation 1008
Sewer City Sewer/Connected
Water City Water/Connected
Level or Stories One
Structure Type Brick/Stone,Fiber Cement,Vinyl Siding
New Construction false
Schools
School District Forest Lake
Read Less
Want to know what your home might be worth? Contact us for a FREE valuation!

Our team is ready to help you sell your home for the highest possible price ASAP






