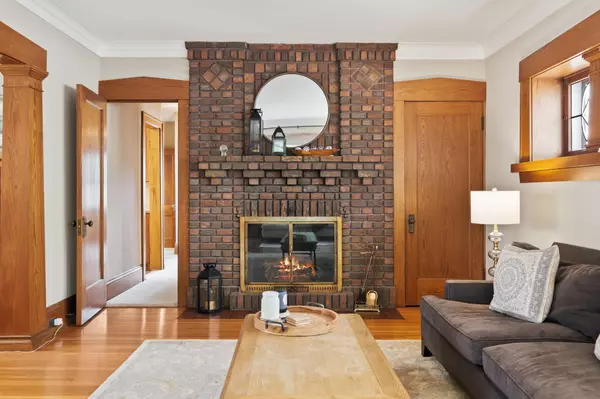$705,000
$699,000
0.9%For more information regarding the value of a property, please contact us for a free consultation.
4421 Vincent AVE S Minneapolis, MN 55410
4 Beds
3 Baths
2,534 SqFt
Key Details
Sold Price $705,000
Property Type Single Family Home
Sub Type Single Family Residence
Listing Status Sold
Purchase Type For Sale
Square Footage 2,534 sqft
Price per Sqft $278
Subdivision Second Div Of Remington Park
MLS Listing ID 6392142
Sold Date 08/01/23
Bedrooms 4
Full Baths 1
Half Baths 1
Three Quarter Bath 1
Year Built 1918
Annual Tax Amount $9,160
Tax Year 2023
Contingent None
Lot Size 5,227 Sqft
Acres 0.12
Lot Dimensions 129x42
Property Description
Welcome to this stunning 1918 bungalow nestled in the desirable neighborhood of Linden Hills! With hardwood floors, original woodwork, and charming built-ins, this home exudes timeless character. Abundant natural light fills the space, highlighting its period-original details. The oversized primary bedroom offers ample space to relax and unwind, and the lush landscaping, paver driveway, and patio create a serene outdoor retreat. Three additional bedrooms allow for a functional live-work lifestyle as well as plenty of space to host family and friends. A two-car garage and wood-burning fireplace add convenience and charm. Enjoy the walkability to beautiful Lake Harriet, as well as some of Southwest Minneapolis' most treasured restaurants and shops. Don't miss this opportunity to own a piece of classic Linden Hills' charm!
Location
State MN
County Hennepin
Zoning Residential-Single Family
Rooms
Basement Finished
Dining Room Breakfast Bar, Separate/Formal Dining Room
Interior
Heating Hot Water
Cooling Window Unit(s)
Fireplaces Number 1
Fireplaces Type Living Room, Wood Burning
Fireplace Yes
Appliance Dishwasher, Dryer, Exhaust Fan, Freezer, Microwave, Range, Refrigerator, Washer
Exterior
Garage Detached
Garage Spaces 2.0
Fence Partial
Roof Type Age Over 8 Years,Asphalt
Building
Lot Description Tree Coverage - Medium
Story One and One Half
Foundation 1114
Sewer City Sewer/Connected
Water City Water/Connected
Level or Stories One and One Half
Structure Type Stucco
New Construction false
Schools
School District Minneapolis
Read Less
Want to know what your home might be worth? Contact us for a FREE valuation!

Our team is ready to help you sell your home for the highest possible price ASAP






