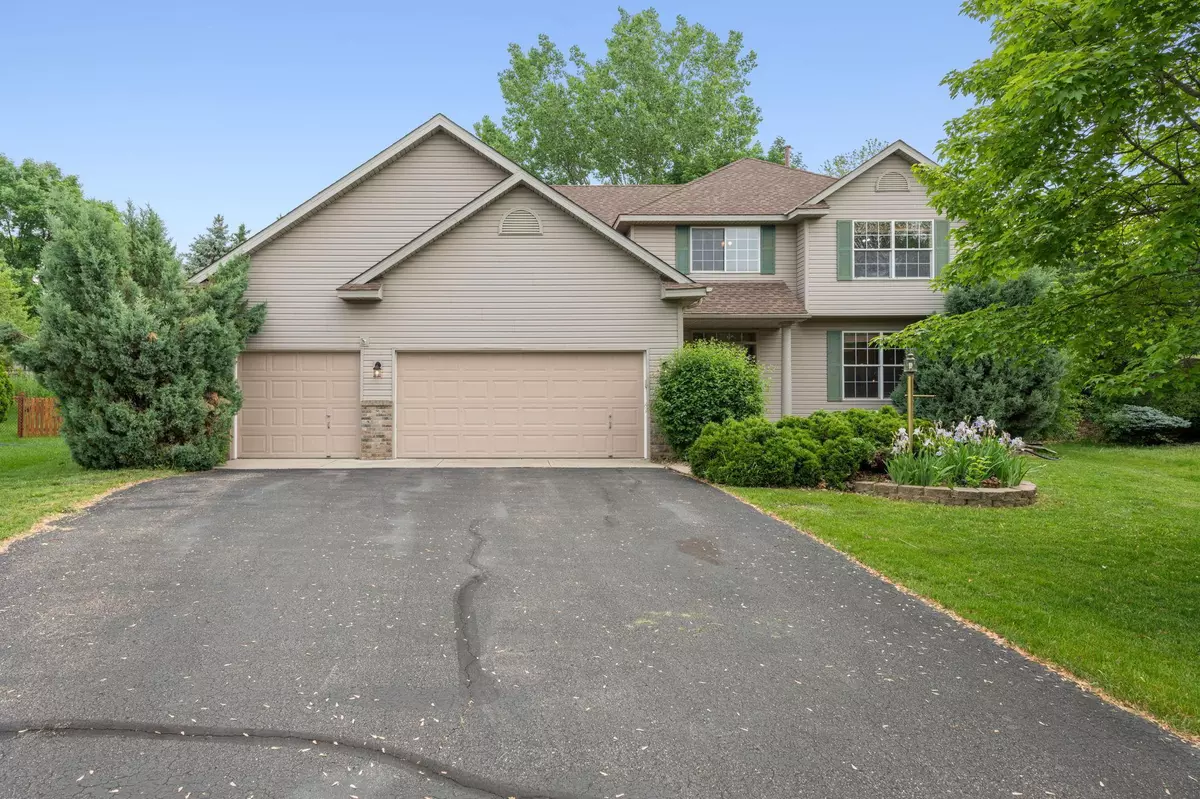$465,000
$465,000
For more information regarding the value of a property, please contact us for a free consultation.
14809 Hillside TRL Savage, MN 55378
4 Beds
3 Baths
2,460 SqFt
Key Details
Sold Price $465,000
Property Type Single Family Home
Sub Type Single Family Residence
Listing Status Sold
Purchase Type For Sale
Square Footage 2,460 sqft
Price per Sqft $189
Subdivision Dufferin Park 11Th Add
MLS Listing ID 6377706
Sold Date 08/04/23
Bedrooms 4
Full Baths 2
Half Baths 1
HOA Fees $17/ann
Year Built 1999
Annual Tax Amount $5,228
Tax Year 2023
Contingent None
Lot Size 0.360 Acres
Acres 0.36
Lot Dimensions irregular
Property Description
You may have seen her before, but now that she's had a little "botox" we think she's worth a second look! Discover your new home at 14809 Hillside Trail: a 4-bed, 3-bath home in Savage, MN. All four bedrooms on on the upper level, and you don't want to miss the large master suite and bath. Kitchen has stainless steel appliances, granite countertops, and a center island that leads out to a lush backyard, and a peaceful deck. The huge lower level is unfinished but has an egress window and roughed in plumbing to add an extra bedroom, bath, and rec room, or utilize the space to tinker or let kids run wild when it's raining or too cold to play outside! Close to amenities. Serene living awaits!
Location
State MN
County Scott
Zoning Residential-Single Family
Rooms
Basement Block, Drain Tiled, Egress Window(s), Full, Concrete, Storage Space, Sump Pump, Unfinished
Dining Room Separate/Formal Dining Room
Interior
Heating Forced Air
Cooling Central Air
Fireplace No
Appliance Dishwasher, Disposal, Dryer, Freezer, Gas Water Heater, Microwave, Range, Refrigerator, Stainless Steel Appliances, Washer, Water Softener Owned
Exterior
Parking Features Attached Garage, Asphalt, Garage Door Opener, Tuckunder Garage
Garage Spaces 3.0
Fence Chain Link, Full
Roof Type Asphalt
Building
Lot Description Irregular Lot, Tree Coverage - Medium
Story Modified Two Story
Foundation 1200
Sewer City Sewer/Connected
Water City Water/Connected
Level or Stories Modified Two Story
Structure Type Brick/Stone,Vinyl Siding
New Construction false
Schools
School District Burnsville-Eagan-Savage
Others
HOA Fee Include Other
Read Less
Want to know what your home might be worth? Contact us for a FREE valuation!

Our team is ready to help you sell your home for the highest possible price ASAP






