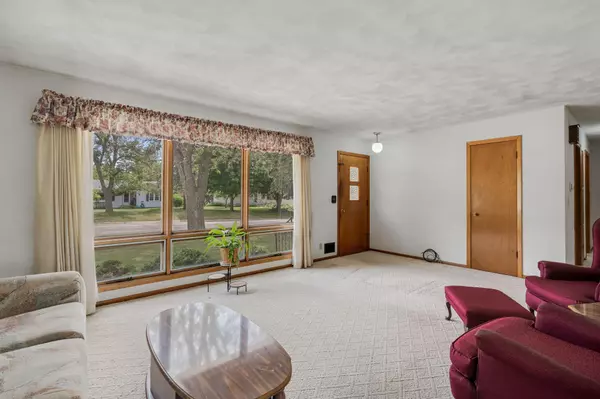$208,500
$175,000
19.1%For more information regarding the value of a property, please contact us for a free consultation.
412 Hilltop AVE Owatonna, MN 55060
3 Beds
1 Bath
1,085 SqFt
Key Details
Sold Price $208,500
Property Type Single Family Home
Sub Type Single Family Residence
Listing Status Sold
Purchase Type For Sale
Square Footage 1,085 sqft
Price per Sqft $192
Subdivision Country Club # 1
MLS Listing ID 6400381
Sold Date 08/11/23
Bedrooms 3
Full Baths 1
Year Built 1960
Annual Tax Amount $2,428
Tax Year 2023
Contingent None
Lot Size 10,018 Sqft
Acres 0.23
Lot Dimensions 85x120
Property Description
Well maintained, ranch style home (located in SW Owatonna) offers endless possibilities. This home boasts all 3 bedrooms and 1 bathroom on the main level and room to expand in the basement! Featuring an over sized single stall garage, with an extra concrete parking pad making the coming and going easy and convenient. Great backyard adjacent to an elementary school playground, within walking distance to parks...just an overall great opportunity for homeownership. Call for your private view today!
Location
State MN
County Steele
Zoning Residential-Single Family
Rooms
Basement Block, Full, Unfinished
Dining Room Kitchen/Dining Room
Interior
Heating Forced Air
Cooling Central Air
Fireplace No
Appliance Cooktop, Dishwasher, Dryer, Gas Water Heater, Refrigerator, Wall Oven, Washer, Water Softener Owned
Exterior
Parking Features Attached Garage, Concrete, Garage Door Opener
Garage Spaces 1.0
Roof Type Asphalt
Building
Story One
Foundation 1085
Sewer City Sewer/Connected
Water City Water/Connected
Level or Stories One
Structure Type Vinyl Siding
New Construction false
Schools
School District Owatonna
Read Less
Want to know what your home might be worth? Contact us for a FREE valuation!

Our team is ready to help you sell your home for the highest possible price ASAP





