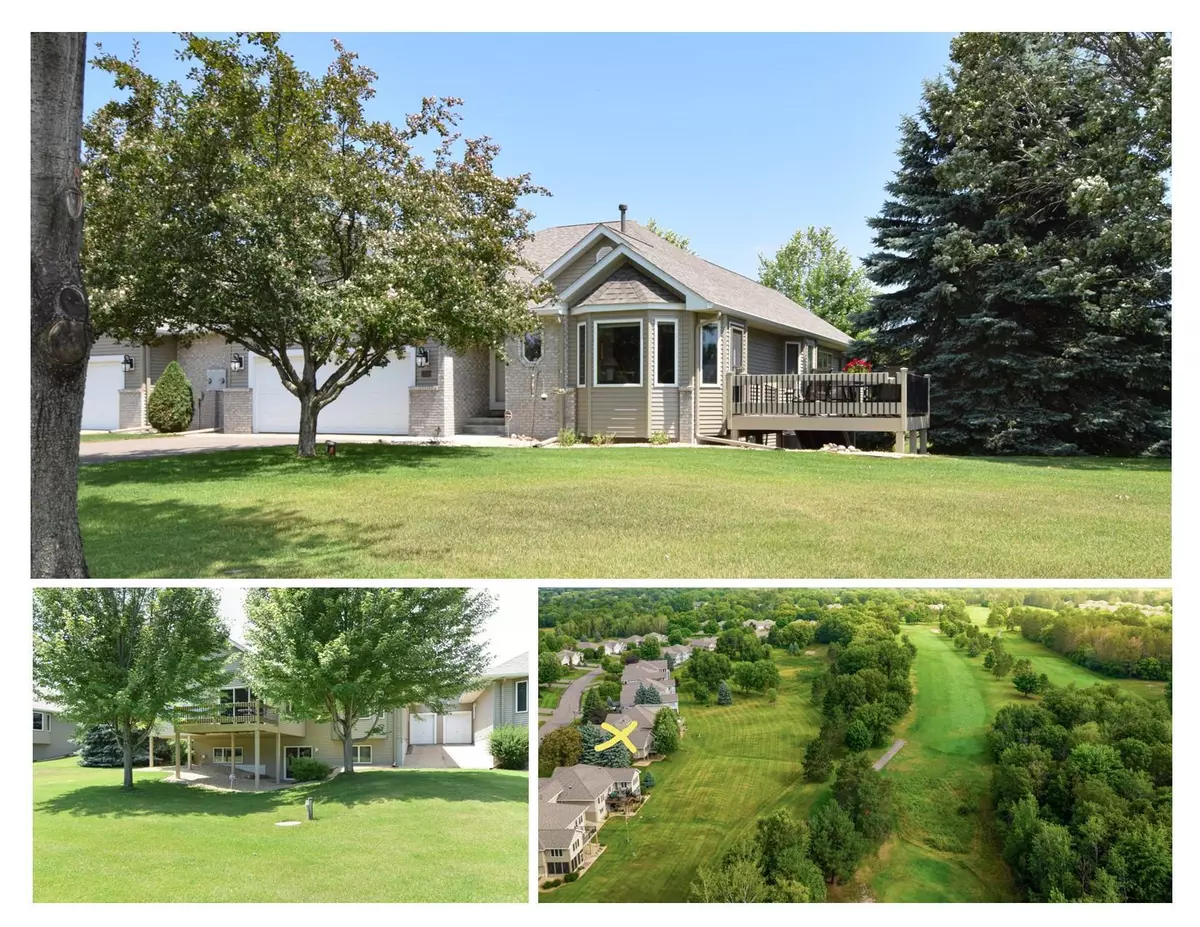$531,500
$500,000
6.3%For more information regarding the value of a property, please contact us for a free consultation.
13353 Van Buren ST NE Ham Lake, MN 55304
3 Beds
3 Baths
3,445 SqFt
Key Details
Sold Price $531,500
Property Type Townhouse
Sub Type Townhouse Side x Side
Listing Status Sold
Purchase Type For Sale
Square Footage 3,445 sqft
Price per Sqft $154
Subdivision Cic 20 Th Majestic Oaks 4
MLS Listing ID 6409112
Sold Date 08/11/23
Bedrooms 3
Full Baths 1
Half Baths 1
Three Quarter Bath 1
HOA Fees $250/mo
Year Built 1997
Annual Tax Amount $4,031
Tax Year 2023
Contingent None
Lot Size 3,920 Sqft
Acres 0.09
Lot Dimensions 55 x 75
Property Sub-Type Townhouse Side x Side
Property Description
Now is your chance to live on the 9th hole of The Crossroads course at Majestic Oaks Golf Club! This TH community is beautifully maintained and this particular unit has a large open space between the unit and the golf course. Custom cabinetry and built-ins, genuine hardwood floors, INCREDIBLE Sun Porch (with fireplace, hardwood floors, patio door to deck, vaulted tongue and groove ceiling), 2 maintenance free decks, oversize 2-car garage with golf cart garage door in the rear, 2 entrances from the garage (into foyer and laundry room), primary bed includes a private bath (walk-in shower, 2 sinks, jetted tub, large walk-in closet), 2nd bed on main with french doors could be used as a den/office, lower level includes a Family Room, Bed 3 (with walk-in closet), 3/4 BA, Wet Bar, stand alone FP and a great storage room. You will be pleasantly surprised of all the space! Replaced in 2022: Water Softener, A/C, Furnace, Well Pressure Tank, Roof, Siding.
MAKE THIS YOUR HOME TODAY!
Location
State MN
County Anoka
Zoning Residential-Single Family
Rooms
Basement Drain Tiled, Finished, Full, Storage Space, Sump Pump, Walkout
Dining Room Informal Dining Room, Living/Dining Room
Interior
Heating Forced Air, Fireplace(s), Zoned
Cooling Central Air, Zoned
Fireplaces Number 2
Fireplaces Type Family Room, Gas, Other
Fireplace Yes
Appliance Dishwasher, Dryer, Humidifier, Water Filtration System, Microwave, Range, Refrigerator, Washer, Water Softener Owned
Exterior
Parking Features Attached Garage, Asphalt, Garage Door Opener
Garage Spaces 2.0
Roof Type Age 8 Years or Less
Building
Story One
Foundation 1628
Sewer Holding Tank, Private Sewer
Water Private, Well
Level or Stories One
Structure Type Brick/Stone,Steel Siding
New Construction false
Schools
School District Anoka-Hennepin
Others
HOA Fee Include Other
Restrictions Architecture Committee,Mandatory Owners Assoc
Read Less
Want to know what your home might be worth? Contact us for a FREE valuation!

Our team is ready to help you sell your home for the highest possible price ASAP





