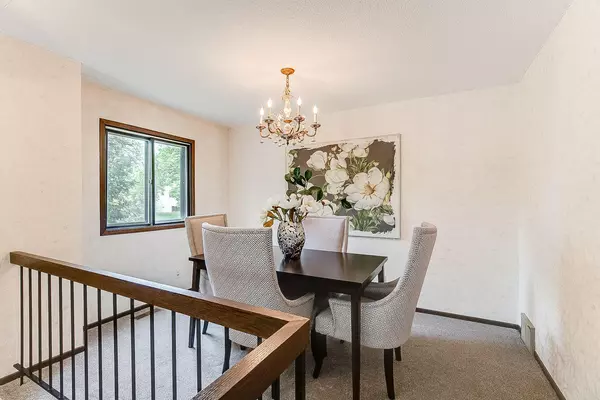$263,000
$266,000
1.1%For more information regarding the value of a property, please contact us for a free consultation.
1422 Arden View DR Arden Hills, MN 55112
2 Beds
2 Baths
1,851 SqFt
Key Details
Sold Price $263,000
Property Type Townhouse
Sub Type Townhouse Side x Side
Listing Status Sold
Purchase Type For Sale
Square Footage 1,851 sqft
Price per Sqft $142
Subdivision Townhouse Villages North 3Rd
MLS Listing ID 6371670
Sold Date 08/15/23
Bedrooms 2
Full Baths 2
HOA Fees $294/mo
Year Built 1976
Annual Tax Amount $3,404
Tax Year 2023
Contingent None
Lot Size 2,178 Sqft
Acres 0.05
Lot Dimensions 2117
Property Description
Very rare opportunity just for you! Welcome to this former Wellington model, End unit townhouse with over 1850 sqft. This customized unit main level offers a kitchen, dining area, living room with sliding door access to the south facing deck and 3 season porch, plus a formal dining room! Spacious 2 bedrooms and 1 full bath with walkthrough are on the same level. The lower level features a full bath and a very expansive family room with the possibility of adding the 3rd bedroom. New carpets and newer exterior sidings. Huge 2-car Attached garage with additional storage room inside garage. This is one of the larger floorplans in the association with plenty of space. Stay active outside with walking trails, tennis courts and playground. All this in a fantastic location near parks, shopping and major highways in the Mounds view school district. Schedule your showing now to see this lovely property that you can call home! Rental is allowed.
Location
State MN
County Ramsey
Zoning Residential-Single Family
Rooms
Basement Daylight/Lookout Windows, Finished
Dining Room Informal Dining Room, Separate/Formal Dining Room
Interior
Heating Forced Air
Cooling Central Air
Fireplaces Number 1
Fireplaces Type Family Room
Fireplace Yes
Appliance Dishwasher, Disposal, Dryer, Exhaust Fan, Range, Refrigerator, Washer
Exterior
Garage Attached Garage
Garage Spaces 2.0
Building
Story Split Entry (Bi-Level)
Foundation 1232
Sewer City Sewer/Connected
Water City Water/Connected
Level or Stories Split Entry (Bi-Level)
Structure Type Vinyl Siding,Wood Siding
New Construction false
Schools
School District Mounds View
Others
HOA Fee Include Maintenance Structure,Lawn Care,Maintenance Grounds,Professional Mgmt,Trash,Snow Removal
Restrictions Mandatory Owners Assoc,Pets - Cats Allowed,Pets - Dogs Allowed,Pets - Number Limit
Read Less
Want to know what your home might be worth? Contact us for a FREE valuation!

Our team is ready to help you sell your home for the highest possible price ASAP






