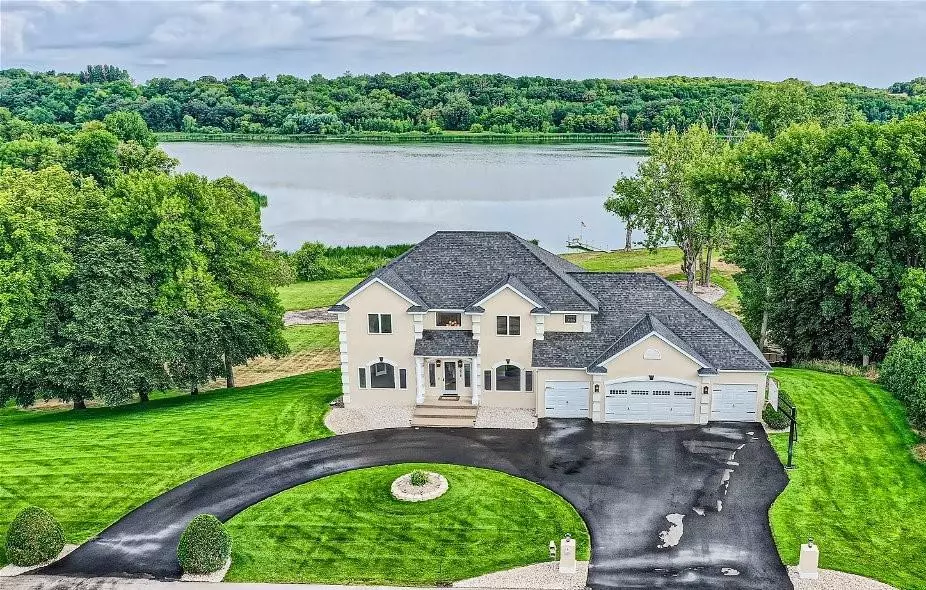$919,800
$924,800
0.5%For more information regarding the value of a property, please contact us for a free consultation.
5020 Page AVE NE Saint Michael, MN 55376
6 Beds
4 Baths
4,776 SqFt
Key Details
Sold Price $919,800
Property Type Single Family Home
Sub Type Single Family Residence
Listing Status Sold
Purchase Type For Sale
Square Footage 4,776 sqft
Price per Sqft $192
Subdivision Fox Ridge
MLS Listing ID 6401356
Sold Date 08/11/23
Bedrooms 6
Full Baths 4
Year Built 1996
Annual Tax Amount $9,192
Tax Year 2023
Contingent None
Lot Size 1.940 Acres
Acres 1.94
Lot Dimensions 199x438x328x310
Property Description
Enjoy luxury lakeshore living in this move-in ready home featuring 2 acre lot with magnificent lake views, 328 feet of shoreline, two curved stairways, 6 bedrooms, 4 full baths, finished walkout lower level, 6 garage stalls, and new circular driveway. Soaring main floor ceilings with large windows in foyer and family room and stunning views. Kitchen features granite counters, white cabinetry, stainless appliances, large pantry, hardwood floors. Many areas to relax including living room, family room with fireplace, huge sun room with hot tub and fireplace, and lower family room. Spacious primary bedroom suite with gorgeous lake views, vaulted ceiling, deluxe bath with new shower, and walk-in closet. Main floor bedroom can be used as an office. Expansive 6 stall garage with attic storage above, great for recreational toys or car hobbyists. Walk or drive your golf cart to the club house, it's right by Fox Hollow Golf course. Amazing setting with quick access to freeway and city.
Location
State MN
County Wright
Zoning Residential-Single Family
Body of Water Foster
Rooms
Basement Block, Drain Tiled, Finished, Walkout
Dining Room Breakfast Bar, Informal Dining Room, Separate/Formal Dining Room
Interior
Heating Forced Air
Cooling Central Air, Wall Unit(s)
Fireplaces Number 2
Fireplaces Type Family Room, Gas, Living Room
Fireplace Yes
Appliance Central Vacuum, Cooktop, Dishwasher, Disposal, Dryer, Exhaust Fan, Water Filtration System, Microwave, Refrigerator, Stainless Steel Appliances, Wall Oven, Washer, Water Softener Owned
Exterior
Parking Features Attached Garage, Garage Door Opener
Garage Spaces 6.0
Waterfront Description Lake Front
Roof Type Age 8 Years or Less
Road Frontage No
Building
Story Two
Foundation 1562
Sewer Private Sewer, Septic System Compliant - Yes
Water Private, Well
Level or Stories Two
Structure Type Stucco,Wood Siding
New Construction false
Schools
School District Elk River
Read Less
Want to know what your home might be worth? Contact us for a FREE valuation!

Our team is ready to help you sell your home for the highest possible price ASAP





