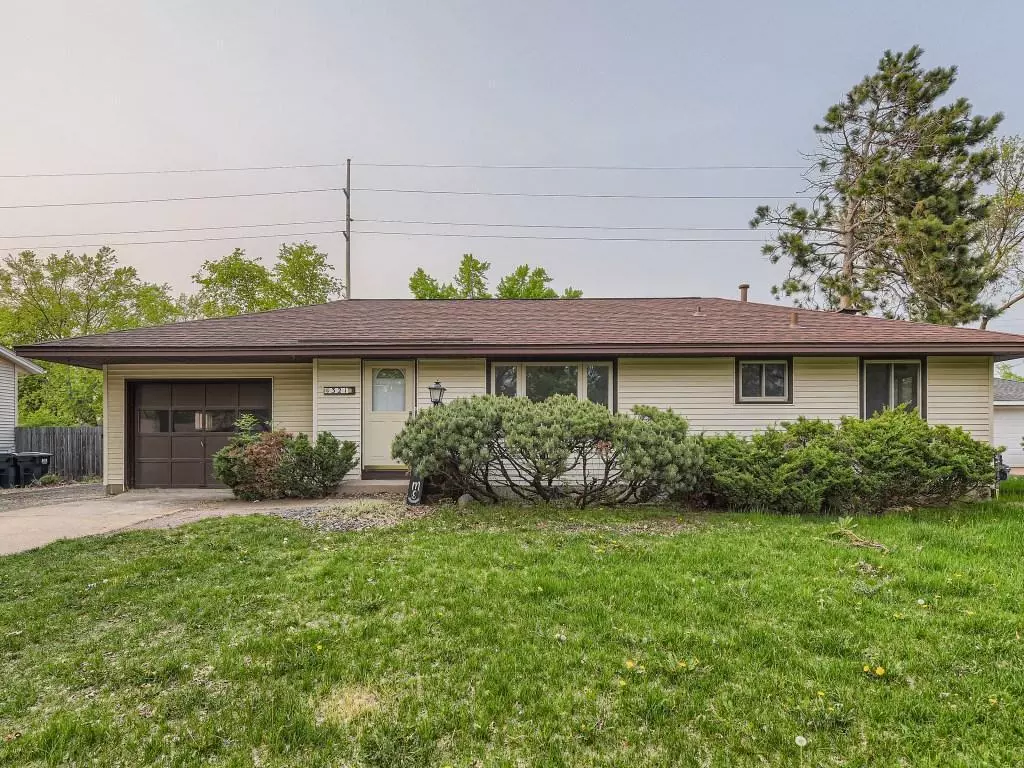$335,000
$329,900
1.5%For more information regarding the value of a property, please contact us for a free consultation.
321 109th AVE NW Coon Rapids, MN 55448
4 Beds
2 Baths
1,960 SqFt
Key Details
Sold Price $335,000
Property Type Single Family Home
Sub Type Single Family Residence
Listing Status Sold
Purchase Type For Sale
Square Footage 1,960 sqft
Price per Sqft $170
Subdivision Thompson Park
MLS Listing ID 6398231
Sold Date 08/17/23
Bedrooms 4
Full Baths 1
Three Quarter Bath 1
Year Built 1962
Annual Tax Amount $2,556
Tax Year 2023
Contingent None
Lot Size 10,890 Sqft
Acres 0.25
Lot Dimensions 135x80
Property Description
Great mid century home in the heart of Coon Rapids! Remodeled top to bottom without any corners cut in the process. Spacious open living that gets an abundance of natural sunlight. New LVP installed, squared trim package, modern lighting package, white doors and new plumbing! Brand new clean kitchen- white shaker cabinets, granite tops, subway backsplash! Tons of cabinets for storage and eat in kitchen. Almost 2000 SQ FT finished- 4 bedrooms and 2 bathrooms- floor to ceiling tiled surrounds, upgraded vanities, mirrors, toilets and matte black fixtures! Attached single car garage plus shed and large driveway perfect for additional storage needs! Home is conveniently located near Northdale Middle school, Blaine High School, Bunker Hills Regional Park and shopping. Easy access to Hwy 10 and 610 making any commute a breeze.
Location
State MN
County Anoka
Zoning Residential-Single Family
Rooms
Basement Block, Daylight/Lookout Windows, Egress Window(s), Finished, Full
Dining Room Eat In Kitchen, Separate/Formal Dining Room
Interior
Heating Forced Air
Cooling Central Air
Fireplaces Number 1
Fireplace No
Appliance Dishwasher, Dryer, Microwave, Range, Refrigerator, Washer
Exterior
Parking Features Attached Garage, Asphalt
Garage Spaces 1.0
Fence Other, Partial, Wood
Roof Type Asphalt,Pitched
Building
Lot Description Tree Coverage - Medium
Story One
Foundation 960
Sewer City Sewer/Connected
Water City Water/Connected
Level or Stories One
Structure Type Metal Siding,Vinyl Siding,Wood Siding
New Construction false
Schools
School District Anoka-Hennepin
Read Less
Want to know what your home might be worth? Contact us for a FREE valuation!

Our team is ready to help you sell your home for the highest possible price ASAP





