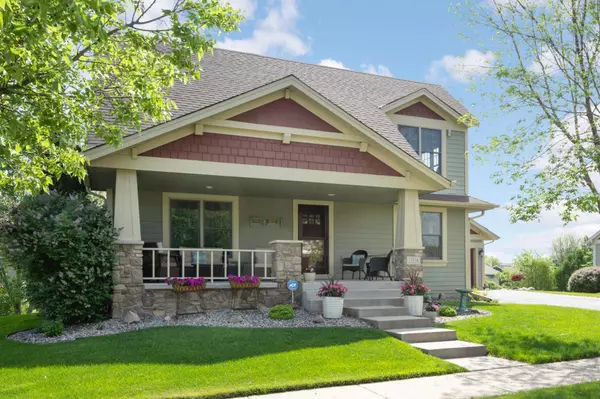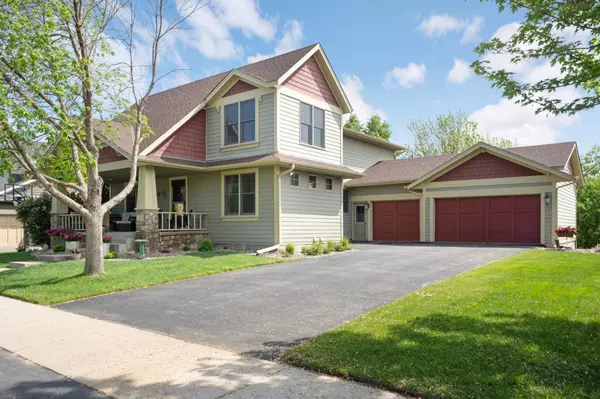$665,000
$674,000
1.3%For more information regarding the value of a property, please contact us for a free consultation.
13516 Cromwell AVE Rosemount, MN 55068
5 Beds
4 Baths
4,148 SqFt
Key Details
Sold Price $665,000
Property Type Single Family Home
Sub Type Single Family Residence
Listing Status Sold
Purchase Type For Sale
Square Footage 4,148 sqft
Price per Sqft $160
Subdivision Evermoor Glendalough 4Th Add
MLS Listing ID 6375467
Sold Date 08/23/23
Bedrooms 5
Full Baths 3
Half Baths 1
HOA Fees $76/qua
Year Built 2005
Annual Tax Amount $6,270
Tax Year 2023
Contingent None
Lot Size 10,454 Sqft
Acres 0.24
Lot Dimensions 80x128x80x128
Property Sub-Type Single Family Residence
Property Description
Beautiful Craftsman-Style home in high-demand School District #196 - SP Elementary. Lundgren Built - Raleigh Floor Plan. Two Community Pools. Large front porch. Main & 2nd floors are HW floors, no carpet. New quartz counter tops, sinks, faucets ad mirrors in the 2 upper bathrooms. Gourmet kitchen with cherry Cabinets, SS appliances, double wall oven, gas cooktop, granite counter tops & butler's pantry. Anderson windows. Maple doors and trim throughout. Two gas fireplaces. Sprinkler System. Kinetico WS & water filter. Primary bedroom has French Doors, vaulted ceiling, huge walk-in closet, whirlpool tub and separate shower. Ceiling fans in all 5 bedrooms, Living room & family room. Enjoy the huge deck, LL paver patio and fire pit for entertaining. The LL has 5th bedroom, wet bar, media room, office and large family room/game area with gas fireplace. So many places to entertain in this home. (furnace (2017), AC
(2016), Water heater (2015). Attached is a complete list of updates.
Location
State MN
County Dakota
Zoning Residential-Single Family
Rooms
Basement Drain Tiled, Egress Window(s), Finished, Concrete, Sump Pump, Walkout
Dining Room Informal Dining Room, Separate/Formal Dining Room
Interior
Heating Forced Air, Humidifier
Cooling Central Air
Fireplaces Number 2
Fireplaces Type Amusement Room, Family Room, Gas
Fireplace Yes
Appliance Air-To-Air Exchanger, Cooktop, Dishwasher, Disposal, Double Oven, Dryer, Electronic Air Filter, Humidifier, Gas Water Heater, Water Filtration System, Microwave, Refrigerator, Stainless Steel Appliances, Wall Oven, Washer, Water Softener Owned
Exterior
Parking Features Attached Garage, Asphalt, Garage Door Opener
Garage Spaces 3.0
Pool Below Ground, Heated, Shared
Roof Type Age Over 8 Years
Building
Story Two
Foundation 1450
Sewer City Sewer/Connected
Water City Water/Connected
Level or Stories Two
Structure Type Brick/Stone,Fiber Cement
New Construction false
Schools
School District Rosemount-Apple Valley-Eagan
Others
HOA Fee Include Shared Amenities
Read Less
Want to know what your home might be worth? Contact us for a FREE valuation!

Our team is ready to help you sell your home for the highest possible price ASAP





