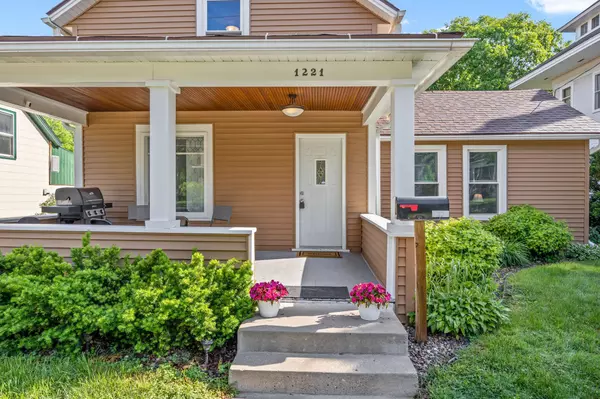$237,000
$249,900
5.2%For more information regarding the value of a property, please contact us for a free consultation.
1221 S Park ST Red Wing, MN 55066
3 Beds
2 Baths
1,442 SqFt
Key Details
Sold Price $237,000
Property Type Single Family Home
Sub Type Single Family Residence
Listing Status Sold
Purchase Type For Sale
Square Footage 1,442 sqft
Price per Sqft $164
Subdivision Millers A J Sub
MLS Listing ID 6378403
Sold Date 08/24/23
Bedrooms 3
Full Baths 1
Three Quarter Bath 1
Year Built 1875
Annual Tax Amount $1,640
Tax Year 2023
Lot Size 6,969 Sqft
Acres 0.16
Lot Dimensions 48x144
Property Sub-Type Single Family Residence
Property Description
MUST SEE. Beautiful home with updated kitchen, 2 baths, lighting, carpet, flooring, appliances, and more. Main level primary bedroom with main level laundry. New roof in 2017 and new windows and siding in 2019. Wonderful screened in back porch, and a large open front porch. 1 car garage with 2nd stall that is used as a shop, but has the potential to be used for a 2nd car garage stall if converted. Great location, just a short walk to downtown Red Wing. Don't miss out on this amazing home!
Location
State MN
County Goodhue
Zoning Residential-Single Family
Rooms
Basement Partial, Unfinished
Dining Room Breakfast Area, Kitchen/Dining Room, Living/Dining Room
Interior
Heating Forced Air
Cooling Central Air
Fireplace No
Appliance Dishwasher, Dryer, Range, Refrigerator, Stainless Steel Appliances, Washer, Water Softener Owned
Exterior
Parking Features Detached, Garage Door Opener, Storage
Garage Spaces 1.0
Pool None
Roof Type Age 8 Years or Less,Asphalt,Pitched
Building
Lot Description Tree Coverage - Light
Story One and One Half
Foundation 946
Sewer City Sewer/Connected
Water City Water/Connected
Level or Stories One and One Half
Structure Type Vinyl Siding
New Construction false
Schools
School District Red Wing
Read Less
Want to know what your home might be worth? Contact us for a FREE valuation!

Our team is ready to help you sell your home for the highest possible price ASAP





