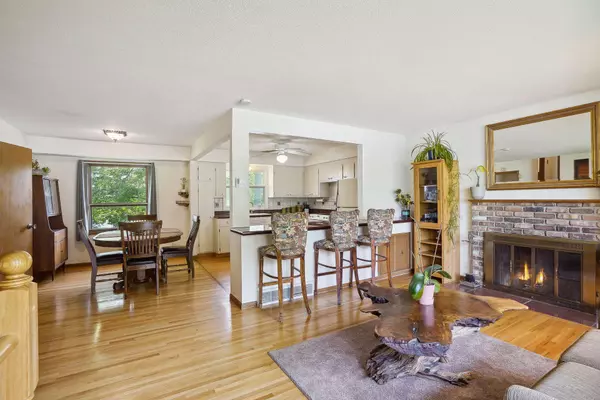$384,900
$384,900
For more information regarding the value of a property, please contact us for a free consultation.
3520 Virginia AVE N New Hope, MN 55427
4 Beds
2 Baths
2,320 SqFt
Key Details
Sold Price $384,900
Property Type Single Family Home
Sub Type Single Family Residence
Listing Status Sold
Purchase Type For Sale
Square Footage 2,320 sqft
Price per Sqft $165
MLS Listing ID 6395911
Sold Date 08/25/23
Bedrooms 4
Full Baths 1
Three Quarter Bath 1
Year Built 1966
Annual Tax Amount $4,840
Tax Year 2022
Contingent None
Lot Size 10,890 Sqft
Acres 0.25
Lot Dimensions 72x128x102x125
Property Sub-Type Single Family Residence
Property Description
Fantastic 4-level split home in Winnetka Hills neighborhood with open floor plan, wood floors, brand new stainless steel appliances, granite kitchen countertops, and two wood burning fireplaces. This well-cared for home features a white kitchen with open breakfast bar and generous room sizes, plus a 20 x 19' amusement room addition that has been used as a karate studio, music studio and in-home gym - it could be converted back to a 4-car attached garage, too. Ideal home for entertaining, there is also a perfect garden spot on the corner of the 1/4 acre lot that's ready for your veggies and fruits. The furnace and water heater were just replaced. Walk to Northwood Park or City Center with wonderful aquatic park.
Location
State MN
County Hennepin
Zoning Residential-Single Family
Rooms
Basement Block, Daylight/Lookout Windows, Drain Tiled, Egress Window(s), Finished, Partial
Dining Room Informal Dining Room
Interior
Heating Forced Air
Cooling Central Air
Fireplaces Number 2
Fireplace Yes
Appliance Dishwasher, Dryer, Microwave, Range, Refrigerator, Washer
Exterior
Parking Features Attached Garage
Garage Spaces 2.0
Fence Chain Link, Full
Roof Type Age Over 8 Years,Asphalt
Building
Lot Description Tree Coverage - Medium
Story Four or More Level Split
Foundation 1048
Sewer City Sewer/Connected
Water City Water/Connected
Level or Stories Four or More Level Split
Structure Type Vinyl Siding
New Construction false
Schools
School District Robbinsdale
Read Less
Want to know what your home might be worth? Contact us for a FREE valuation!

Our team is ready to help you sell your home for the highest possible price ASAP





