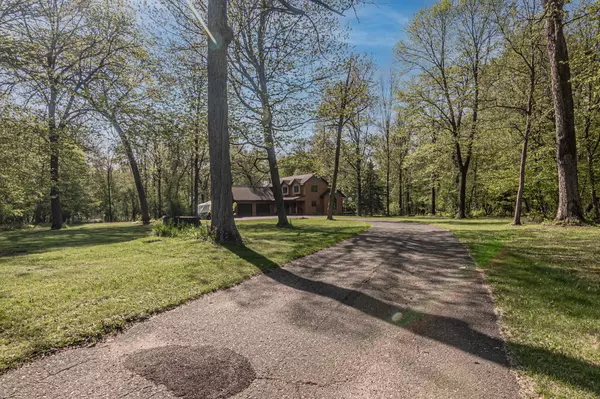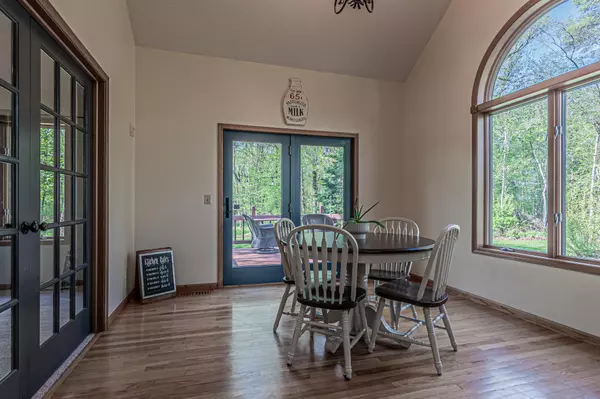$475,000
$475,000
For more information regarding the value of a property, please contact us for a free consultation.
846 250th ST Osceola, WI 54020
4 Beds
2 Baths
2,909 SqFt
Key Details
Sold Price $475,000
Property Type Single Family Home
Sub Type Single Family Residence
Listing Status Sold
Purchase Type For Sale
Square Footage 2,909 sqft
Price per Sqft $163
Subdivision Buck Ridge
MLS Listing ID 6358964
Sold Date 08/25/23
Bedrooms 4
Full Baths 1
Three Quarter Bath 1
Year Built 1995
Annual Tax Amount $4,030
Tax Year 2022
Contingent None
Lot Size 2.100 Acres
Acres 2.1
Lot Dimensions 295x200x331x132x249
Property Description
Nestled on a scenic 2-acre lot with beautiful mature trees and a freshly stained deck, this 1 ½ story home boasts four bedrooms and two bathrooms. As soon as you step inside, you will be greeted by a stunning stone fireplace and new carpet throughout the entire home. The brand-new kitchen appliances complement the kitchen which flows into the dining and living rooms. For added privacy, French doors separate the dining room and living room. The owner's suite, with a large walk-in closet and walk-through bathroom, is situated on the main floor, while two additional bedrooms and a full bath are located upstairs. The basement flex room offers endless possibilities as a family or theater room. Outside, you will find a sizeable composite porch, LPB board siding, a blacktop driveway, and a finished garage. This home is a must-see. Seller needs a close date of August 15th or after.
Location
State WI
County Polk
Zoning Residential-Single Family
Rooms
Basement Drain Tiled, Finished, Full
Interior
Heating Forced Air, Fireplace(s)
Cooling Central Air
Fireplaces Number 1
Fireplaces Type Living Room
Fireplace Yes
Appliance Dishwasher, Dryer, Exhaust Fan, Gas Water Heater, Microwave, Range, Refrigerator, Washer, Water Softener Owned
Exterior
Parking Features Attached Garage, Asphalt
Garage Spaces 2.0
Building
Lot Description Irregular Lot, Tree Coverage - Light
Story One and One Half
Foundation 1152
Sewer Private Sewer, Tank with Drainage Field
Water Drilled, Private, Well
Level or Stories One and One Half
Structure Type Brick/Stone,Fiber Board,Shake Siding
New Construction false
Schools
School District Osceola
Read Less
Want to know what your home might be worth? Contact us for a FREE valuation!

Our team is ready to help you sell your home for the highest possible price ASAP






