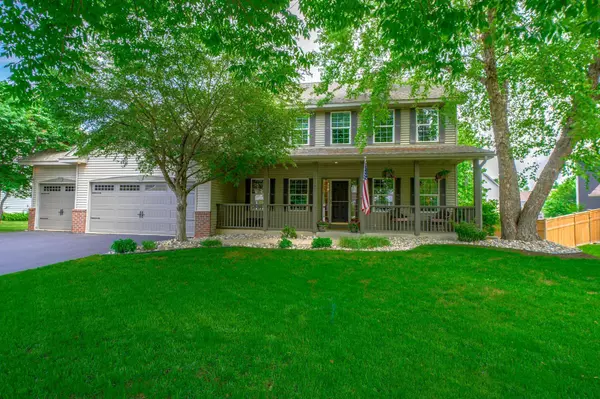$525,000
$499,900
5.0%For more information regarding the value of a property, please contact us for a free consultation.
12497 Marquess WAY N Lake Elmo, MN 55042
5 Beds
3 Baths
3,040 SqFt
Key Details
Sold Price $525,000
Property Type Single Family Home
Sub Type Single Family Residence
Listing Status Sold
Purchase Type For Sale
Square Footage 3,040 sqft
Price per Sqft $172
Subdivision Carriage Station
MLS Listing ID 6410340
Sold Date 08/28/23
Bedrooms 5
Full Baths 2
Half Baths 1
HOA Fees $52/ann
Year Built 2001
Annual Tax Amount $4,475
Tax Year 2023
Contingent None
Lot Size 0.300 Acres
Acres 0.3
Lot Dimensions 127.38X75.6X107.9X111
Property Sub-Type Single Family Residence
Property Description
This wonderful home has 5 bedrooms, 3 bathrooms. Updates include: new paint throughout the upstairs, new floors/vanities/fixtures in upstairs bathrooms, new carpet throughout the upstairs, new mudroom floor/paint/trim, and newly sanded and finished kitchen/dining room floors! The first floor features 9' ceilings, 6-panel doors, custom maple kitchen cabinets, hardwood floors, a living room, a family room and a stone fireplace. Upstairs there are 2 updated bathrooms. The upstairs has 4 bedrooms and a full bath, a primary ensuite with a walk-in closet and whirlpool tub. And there is a lookout basement. The home also has lovely, new landscaping, a backyard, and a three-car garage. All of the following are less than 5 years old: central air, furnace, garage doors, washer/dryer, refrigerator, main level and basement level carpet. Driveway was resealed this Summer. Close to Stillwater shopping, schools, restaurants, and grocery stores. Just minutes to downtown!
Location
State MN
County Washington
Zoning Residential-Single Family
Rooms
Basement Daylight/Lookout Windows, Drain Tiled, Sump Pump
Dining Room Breakfast Area, Eat In Kitchen, Informal Dining Room
Interior
Heating Forced Air
Cooling Central Air
Fireplaces Number 1
Fireplaces Type Family Room, Gas
Fireplace No
Appliance Air-To-Air Exchanger, Dishwasher, Disposal, Dryer, Exhaust Fan, Microwave, Range, Refrigerator, Washer
Exterior
Parking Features Attached Garage, Asphalt, Garage Door Opener
Garage Spaces 3.0
Building
Lot Description Tree Coverage - Light
Story Two
Foundation 1068
Sewer Shared Septic
Water City Water/Connected
Level or Stories Two
Structure Type Brick/Stone
New Construction false
Schools
School District Stillwater
Others
HOA Fee Include Other
Restrictions Architecture Committee,Mandatory Owners Assoc
Read Less
Want to know what your home might be worth? Contact us for a FREE valuation!

Our team is ready to help you sell your home for the highest possible price ASAP





