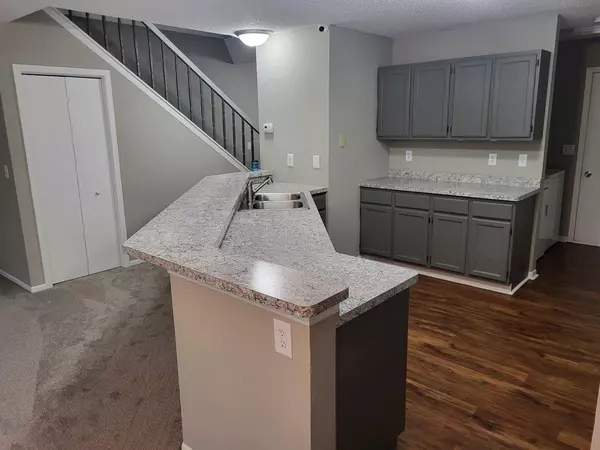$261,000
$249,999
4.4%For more information regarding the value of a property, please contact us for a free consultation.
9816 Palm ST NW Coon Rapids, MN 55433
2 Beds
3 Baths
1,403 SqFt
Key Details
Sold Price $261,000
Property Type Townhouse
Sub Type Townhouse Side x Side
Listing Status Sold
Purchase Type For Sale
Square Footage 1,403 sqft
Price per Sqft $186
Subdivision Tralee Terrace Add
MLS Listing ID 6409884
Sold Date 08/31/23
Bedrooms 2
Full Baths 1
Half Baths 1
Three Quarter Bath 1
HOA Fees $293/mo
Year Built 1989
Annual Tax Amount $2,196
Tax Year 2022
Contingent None
Lot Size 2,613 Sqft
Acres 0.06
Lot Dimensions .06
Property Sub-Type Townhouse Side x Side
Property Description
This 2-bedroom, 3-bathroom townhome is a rare find in Tralee Terrace, boasting an open concept main floorplan, perfect for both unwinding & entertaining. The kitchen has been updated with modern countertops, and the spacious living room features a delightful bump-out bay window that floods the space with natural light. Enjoy an informal dining area that opens to a private patio and lush green space.
The master bedroom exudes elegance with its vaulted ceiling and offers a large walk-in closet for ample storage. The entire home has been refreshed with new carpets and neutral paint, making it move-in ready. The well-maintained HOA has replaced the roof, siding, driveway, and patio slab, ensuring peace of mind for the homeowners.
Convenience is key with this location, as it is within easy reach of various shops, dining options, entertainment venues, and scenic walkways. The Coon Rapids Dam Regional Park is just minutes away, providing opportunities for outdoor activities and relaxation.
Location
State MN
County Anoka
Zoning Residential-Single Family
Rooms
Basement None
Dining Room Kitchen/Dining Room
Interior
Heating Forced Air
Cooling Central Air
Fireplace No
Appliance Dishwasher, Dryer, Range, Refrigerator, Washer
Exterior
Parking Features Attached Garage, Asphalt
Garage Spaces 2.0
Roof Type Asphalt
Building
Story Two
Foundation 703
Sewer City Sewer/Connected
Water City Water/Connected
Level or Stories Two
Structure Type Vinyl Siding
New Construction false
Schools
School District Anoka-Hennepin
Others
HOA Fee Include Lawn Care,Maintenance Grounds,Snow Removal
Restrictions Mandatory Owners Assoc,Rentals not Permitted,Pets - Cats Allowed,Pets - Dogs Allowed,Pets - Number Limit,Pets - Weight/Height Limit,Rental Restrictions May Apply
Read Less
Want to know what your home might be worth? Contact us for a FREE valuation!

Our team is ready to help you sell your home for the highest possible price ASAP





