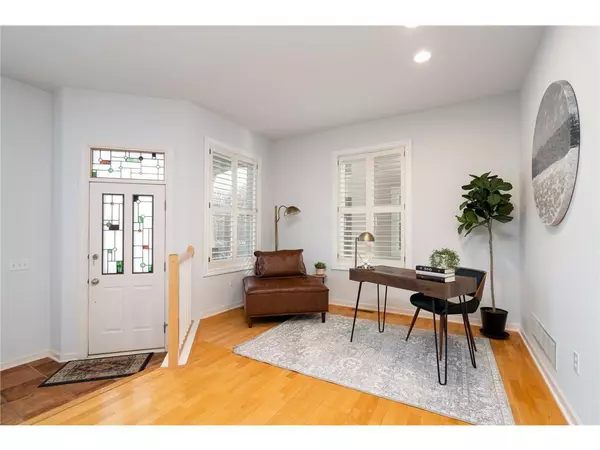$700,000
$750,000
6.7%For more information regarding the value of a property, please contact us for a free consultation.
9 4th AVE N #106 Minneapolis, MN 55401
4 Beds
4 Baths
2,072 SqFt
Key Details
Sold Price $700,000
Property Type Townhouse
Sub Type Townhouse Side x Side
Listing Status Sold
Purchase Type For Sale
Square Footage 2,072 sqft
Price per Sqft $337
Subdivision Cic 0936 Renaissance On The River
MLS Listing ID 6405277
Sold Date 08/30/23
Bedrooms 4
Full Baths 2
Half Baths 1
Three Quarter Bath 1
HOA Fees $505/mo
Year Built 2000
Annual Tax Amount $9,552
Tax Year 2023
Contingent None
Lot Size 435 Sqft
Acres 0.01
Lot Dimensions 154x80
Property Description
Welcome to Renaissance on the River! This clean, quiet community has the perfect balance between all of the attractions of downtown and the comfort of a classic neighborhood. The charm of this community is something that must be seen to appreciate, exemplified by beautiful landscaping, high-quality architecture, the sounds of horse-drawn carriages outside of your windows, & miles of nearby river trails to explore. Inside this end unit you will find high quality finishes and generous square footage throughout. Solid hardwood floors and a clean gas fireplace generate feelings of warmth, while the upgraded kitchen showcases stainless steel appliances and pristine green granite countertops. Warm sunlight streams in on all levels thanks to the newer 2018-installed Andersen Windows & deck doors. You'll love the livability of the owner's suite, the tuck-under garage, and upper-level laundry. Too many features to list here!
Location
State MN
County Hennepin
Zoning Residential-Single Family
Rooms
Basement Egress Window(s), Finished
Dining Room Breakfast Area, Eat In Kitchen, Informal Dining Room
Interior
Heating Forced Air
Cooling Central Air
Fireplaces Number 1
Fireplaces Type Gas
Fireplace Yes
Appliance Dishwasher, Exhaust Fan, Microwave, Range, Refrigerator, Stainless Steel Appliances, Washer
Exterior
Garage Attached Garage, Asphalt, Garage Door Opener, Storage, Tuckunder Garage
Garage Spaces 2.0
Building
Story Two
Foundation 824
Sewer City Sewer/Connected
Water City Water/Connected
Level or Stories Two
Structure Type Brick Veneer,Metal Siding,Vinyl Siding
New Construction false
Schools
School District Minneapolis
Others
HOA Fee Include Cable TV,Hazard Insurance,Internet,Lawn Care,Maintenance Grounds,Trash,Snow Removal
Restrictions Mandatory Owners Assoc,Other Covenants,Pets - Breed Restriction,Pets - Cats Allowed,Pets - Dogs Allowed,Pets - Number Limit,Pets - Weight/Height Limit,Rental Restrictions May Apply
Read Less
Want to know what your home might be worth? Contact us for a FREE valuation!

Our team is ready to help you sell your home for the highest possible price ASAP






