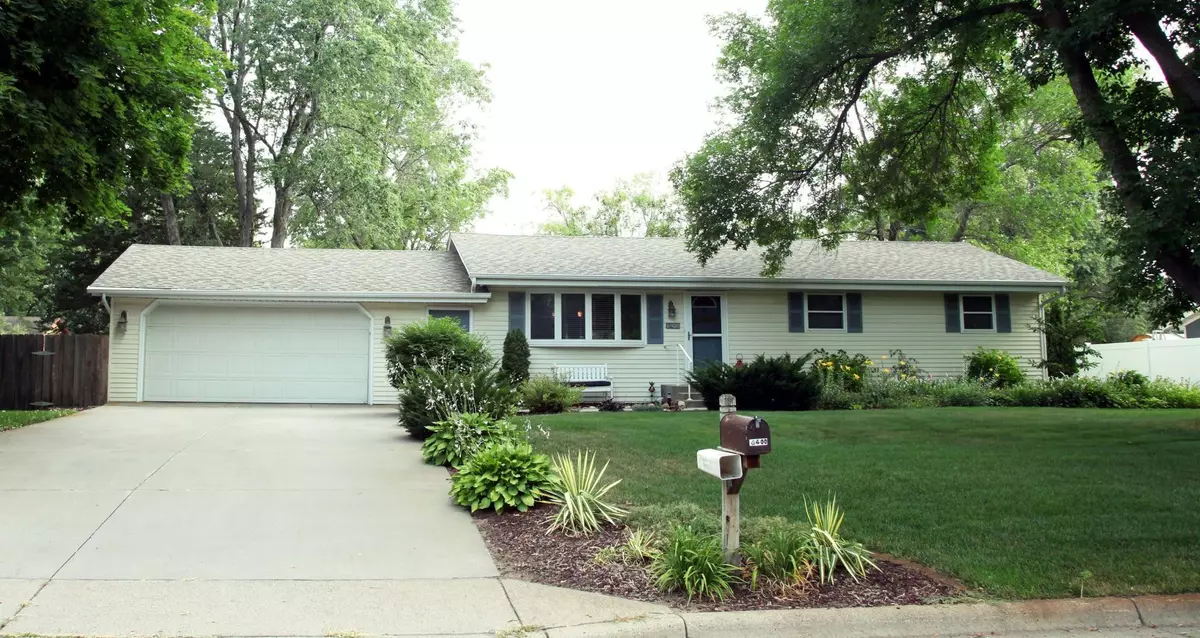$405,000
$398,000
1.8%For more information regarding the value of a property, please contact us for a free consultation.
6400 115 1/2 AVE N Champlin, MN 55316
4 Beds
2 Baths
2,134 SqFt
Key Details
Sold Price $405,000
Property Type Single Family Home
Sub Type Single Family Residence
Listing Status Sold
Purchase Type For Sale
Square Footage 2,134 sqft
Price per Sqft $189
MLS Listing ID 6412071
Sold Date 08/30/23
Bedrooms 4
Full Baths 1
Three Quarter Bath 1
Year Built 1971
Annual Tax Amount $3,809
Tax Year 2023
Contingent None
Lot Size 0.330 Acres
Acres 0.33
Lot Dimensions 135x107
Property Sub-Type Single Family Residence
Property Description
Must see, architecturally designed and completely renovated home in the charming city of Champlin. Whether your empty nesters or a young family looking for room to grow, this lovely home has you covered. Vaulted ceilings in the living room, kitchen and dining area provide a bright open spacious feel. It boasts a roomy 2.5 car attached heated garage with an adjacent secured parking pad which is large enough to add a 3rd stall if desired. Enjoy the outdoors on your large patio or bug free screened in porch, perfect for entertaining and relaxation. Yard features mature trees and inground sprinkler system all supplied water from a dedicated irrigation well. The privacy fencing surrounding the oversized property ensures your peace and tranquility. Located close to shops and restaurants, with convenient access to both HWY 169 and Interstate 610. Less than 3 miles to boat access at Mississippi Point Park. Come see for yourself the beauty and comfort this home has to offer!
Location
State MN
County Hennepin
Zoning Residential-Single Family
Rooms
Basement Block, Egress Window(s), Finished, Full
Dining Room Kitchen/Dining Room, Living/Dining Room
Interior
Heating Forced Air, Radiant Floor
Cooling Central Air
Fireplace No
Appliance Dishwasher, Disposal, Dryer, Exhaust Fan, Humidifier, Gas Water Heater, Water Filtration System, Water Osmosis System, Microwave, Range, Refrigerator, Washer, Water Softener Owned
Exterior
Parking Features Attached Garage, Concrete, Garage Door Opener, Heated Garage, Insulated Garage
Garage Spaces 2.0
Fence Full, Privacy, Wood
Roof Type Asphalt
Building
Lot Description Tree Coverage - Medium
Story One
Foundation 1114
Sewer City Sewer/Connected
Water City Water/Connected
Level or Stories One
Structure Type Steel Siding
New Construction false
Schools
School District Anoka-Hennepin
Read Less
Want to know what your home might be worth? Contact us for a FREE valuation!

Our team is ready to help you sell your home for the highest possible price ASAP





