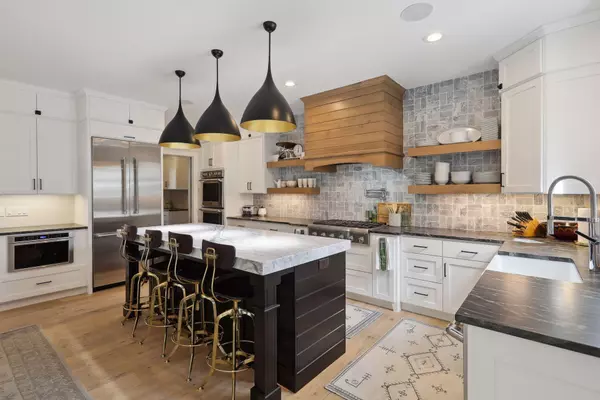$1,775,000
$1,750,000
1.4%For more information regarding the value of a property, please contact us for a free consultation.
4303 Woodstock AVE Golden Valley, MN 55422
5 Beds
5 Baths
4,487 SqFt
Key Details
Sold Price $1,775,000
Property Type Single Family Home
Sub Type Single Family Residence
Listing Status Sold
Purchase Type For Sale
Square Footage 4,487 sqft
Price per Sqft $395
Subdivision Glendale
MLS Listing ID 6350339
Sold Date 09/07/23
Bedrooms 5
Full Baths 2
Half Baths 1
Three Quarter Bath 2
Year Built 2016
Annual Tax Amount $14,695
Tax Year 2023
Contingent None
Lot Size 0.340 Acres
Acres 0.34
Lot Dimensions 115x142
Property Sub-Type Single Family Residence
Property Description
Built with integrity, style & flair, this stunning corner lot home has it all. Exquisite high-end finishes throughout. Open & inviting with all the work & fun spaces you desire! This is an amazing home for living & entertaining year around. Comfortably elegant & conveniently located. The yard is perfect for games, gardening & enjoying a campfire. Yard is doggy ready with a dog run & an Invisible Fenced yard. The gracious entry with wonderful office space, powder room & an entry to the high-ceilinged living spaces including a gourmet kitchen, dining room & comfortable living space as well as a 3-season porch with wood burning fireplace & 2 over-sized phantom screens. Fabulous pantry & mudroom. The garage boasts 3 stalls, tons of storage & cabinetry, a heater, drain & epoxy floor. The primary suite with a gorgeous bathroom overlooks the backyard. The laundry is adjacent to the primary suite. 3 additional bedrooms with 1 as a suite and 2 with a pass through bath. This is truly a 10!
Location
State MN
County Hennepin
Zoning Residential-Single Family
Rooms
Basement Finished, Full
Dining Room Eat In Kitchen, Informal Dining Room
Interior
Heating Forced Air
Cooling Central Air
Fireplaces Number 3
Fireplaces Type Family Room, Gas, Living Room, Other, Wood Burning
Fireplace Yes
Appliance Cooktop, Dishwasher, Disposal, Dryer, Gas Water Heater, Refrigerator, Washer
Exterior
Parking Features Attached Garage, Concrete, Floor Drain, Heated Garage, Insulated Garage, Other
Garage Spaces 3.0
Fence Invisible
Roof Type Age 8 Years or Less,Asphalt
Building
Lot Description Corner Lot, Tree Coverage - Medium
Story Two
Foundation 1231
Sewer City Sewer/Connected
Water City Water/Connected
Level or Stories Two
Structure Type Fiber Board
New Construction false
Schools
School District Hopkins
Read Less
Want to know what your home might be worth? Contact us for a FREE valuation!

Our team is ready to help you sell your home for the highest possible price ASAP





