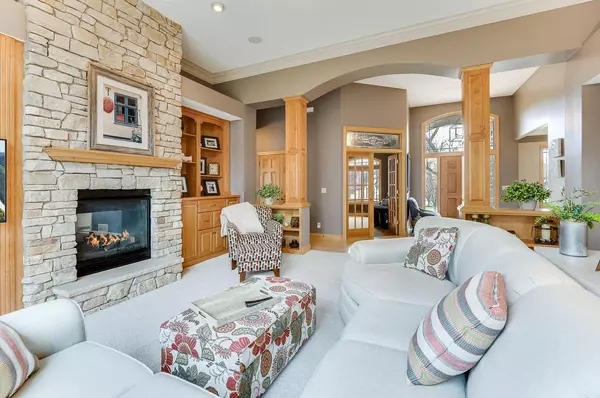$750,000
$799,900
6.2%For more information regarding the value of a property, please contact us for a free consultation.
9861 51st ST N Lake Elmo, MN 55042
3 Beds
3 Baths
4,147 SqFt
Key Details
Sold Price $750,000
Property Type Single Family Home
Sub Type Single Family Residence
Listing Status Sold
Purchase Type For Sale
Square Footage 4,147 sqft
Price per Sqft $180
Subdivision Meyers Pineridge
MLS Listing ID 6382203
Sold Date 09/18/23
Bedrooms 3
Full Baths 2
Half Baths 1
HOA Fees $50/ann
Year Built 2001
Annual Tax Amount $6,550
Tax Year 2023
Contingent None
Lot Size 1.010 Acres
Acres 1.01
Lot Dimensions 155x293x277x150
Property Sub-Type Single Family Residence
Property Description
*3X Larger Lot Size & WAY MORE FSF than NEW CONSTRUCTION* Sprawling, custom-built, walkout rambler in the exclusive Meyers Pine Ridge neighborhood nestled on just over 1 acre of land. Every aspect of this home, from the barrel vault entry way to the luxury owners suite, has been carefully planned for your unparalleled enjoyment. Elevated great room with crown molding trim accents + built-in cabinets + stone fireplace has panoramic floor-to-ceiling oversized windows offering unobstructed views of the wooded yard. The French-Country kitchen, ideal for entertaining has a breakfast table bump-out while the dining room offers that eloquent additional seating area for special events/holidays! The finished walkout lower level is a fantastic retreat with wet bar, billiards area, 2 large bedrooms, full bath with sauna & plenty of storage. Heated floors grace the entire LL. Maint-free deck. Too much to list so you truly must come see this opportunity to fully appreciate all it has to offer!!
Location
State MN
County Washington
Zoning Residential-Single Family
Rooms
Basement Finished, Full, Sump Pump, Walkout
Dining Room Breakfast Area, Kitchen/Dining Room, Separate/Formal Dining Room
Interior
Heating Forced Air, Radiant Floor
Cooling Central Air
Fireplaces Number 2
Fireplaces Type Family Room, Living Room, Primary Bedroom
Fireplace No
Appliance Air-To-Air Exchanger, Cooktop, Dishwasher, Disposal, Dryer, Exhaust Fan, Humidifier, Microwave, Refrigerator, Wall Oven, Washer, Water Softener Owned
Exterior
Parking Features Asphalt, Garage Door Opener, Insulated Garage
Garage Spaces 3.0
Roof Type Age Over 8 Years,Asphalt
Building
Lot Description Tree Coverage - Medium
Story One
Foundation 2339
Sewer Private Sewer
Water Well
Level or Stories One
Structure Type Brick/Stone,Metal Siding,Stucco,Vinyl Siding
New Construction false
Schools
School District Stillwater
Others
HOA Fee Include Professional Mgmt,Shared Amenities
Read Less
Want to know what your home might be worth? Contact us for a FREE valuation!

Our team is ready to help you sell your home for the highest possible price ASAP





