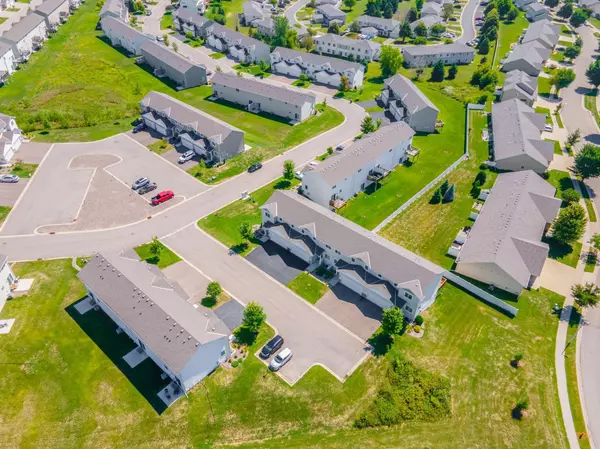$320,000
$315,000
1.6%For more information regarding the value of a property, please contact us for a free consultation.
5228 Foxfield DR NW Rochester, MN 55901
4 Beds
3 Baths
2,165 SqFt
Key Details
Sold Price $320,000
Property Type Townhouse
Sub Type Townhouse Side x Side
Listing Status Sold
Purchase Type For Sale
Square Footage 2,165 sqft
Price per Sqft $147
Subdivision Foxfield Luxury Twnhms
MLS Listing ID 6413188
Sold Date 09/15/23
Bedrooms 4
Full Baths 1
Half Baths 1
Three Quarter Bath 1
HOA Fees $195/mo
Year Built 2016
Annual Tax Amount $3,182
Tax Year 2023
Contingent None
Lot Size 2,178 Sqft
Acres 0.05
Lot Dimensions 37x57
Property Description
Impeccable 4-bed, 3-bath home with recent upgrades. You'll find a kitchen that's both functional and stylish because of the new tile backsplash, dishwasher and microwave. The laundry room has been transformed into an organized haven with custom cabinets. Freshly painted and epoxy floors in garage creating a polished and visually appealing environment. The installation of a heater in the garage ensures a comfortable atmosphere year-round. Ensure you don't overlook the opportunity to claim ownership of this truly exceptional property. Your chance to call this remarkable residence your own awaits – act now!
Location
State MN
County Olmsted
Zoning Residential-Single Family
Rooms
Basement Egress Window(s), Finished, Full, Concrete, Sump Pump, Walkout
Dining Room Breakfast Bar, Eat In Kitchen, Informal Dining Room, Living/Dining Room
Interior
Heating Forced Air
Cooling Central Air
Fireplace No
Appliance Air-To-Air Exchanger, Dishwasher, Disposal, Dryer, Microwave, Range, Refrigerator, Washer
Exterior
Parking Features Attached Garage, Asphalt, Garage Door Opener, Guest Parking, Heated Garage
Garage Spaces 2.0
Fence None
Roof Type Asphalt
Building
Lot Description Tree Coverage - Light
Story Two
Foundation 1566
Sewer City Sewer/Connected
Water City Water/Connected
Level or Stories Two
Structure Type Brick/Stone,Shake Siding,Vinyl Siding
New Construction false
Schools
Elementary Schools George Gibbs
Middle Schools Dakota
High Schools John Marshall
School District Rochester
Others
HOA Fee Include Hazard Insurance,Maintenance Grounds,Trash,Snow Removal
Restrictions Pets - Cats Allowed,Pets - Dogs Allowed,Rental Restrictions May Apply
Read Less
Want to know what your home might be worth? Contact us for a FREE valuation!

Our team is ready to help you sell your home for the highest possible price ASAP






