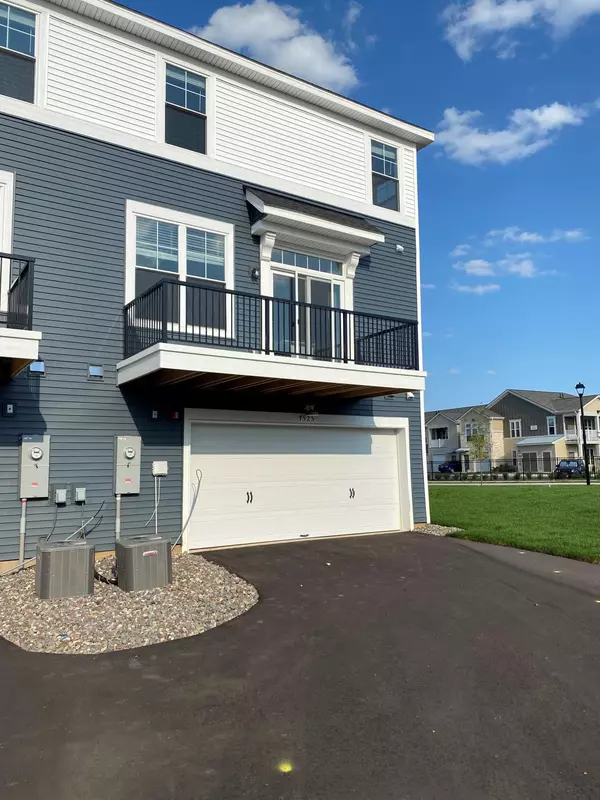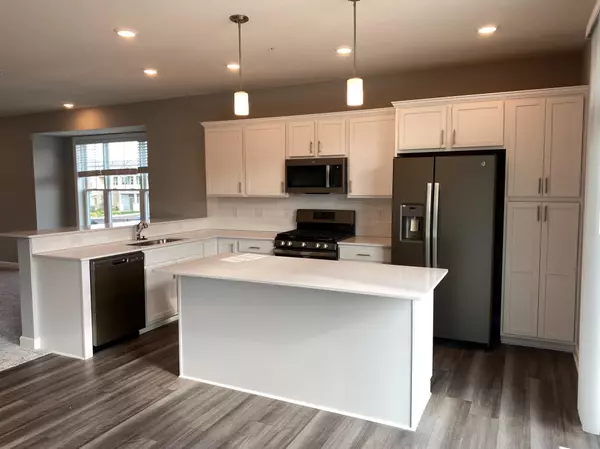$370,000
$374,990
1.3%For more information regarding the value of a property, please contact us for a free consultation.
7525 38th ST N Oakdale, MN 55128
3 Beds
3 Baths
2,009 SqFt
Key Details
Sold Price $370,000
Property Type Townhouse
Sub Type Townhouse Side x Side
Listing Status Sold
Purchase Type For Sale
Square Footage 2,009 sqft
Price per Sqft $184
Subdivision Willowbrooke
MLS Listing ID 6407994
Sold Date 09/15/23
Bedrooms 3
Full Baths 1
Half Baths 1
Three Quarter Bath 1
HOA Fees $235/mo
Year Built 2023
Tax Year 2023
Contingent None
Lot Size 2,178 Sqft
Acres 0.05
Lot Dimensions 34x63x27x20x44
Property Description
Ask how to save up to $10,000 on this home with our preferred lender! Move-in ready, end unit townhome at Willowbrooke in Oakdale. Buy new for peace of mind & warranties! Conveniently located near shopping & entertainment, this beautiful, BRAND NEW townhome is available to close immediately. Offering 3 bedrooms on the upper level, this gorgeous townhome also has a private owner's ensuite bath & a full upper level bath. A powder room is conveniently located on the main level. You'll love the spacious floorplan which includes a Tons of storage & workspace are available in the well-appointed kitchen. The open plan is family friendly & great for entertaining. Wonderful included features such as kitchen appliances, quartz countertops, tiled kitchen backsplash & window blinds. We've provided a beautiful canvas, all you need to do is bring your possessions to add your own personal touch!
Location
State MN
County Washington
Community Willowbrooke
Zoning Residential-Multi-Family
Rooms
Basement Partial, Unfinished
Dining Room Breakfast Area, Eat In Kitchen, Informal Dining Room, Living/Dining Room
Interior
Heating Forced Air
Cooling Central Air
Fireplace No
Appliance Air-To-Air Exchanger, Dishwasher, Disposal, Humidifier, Microwave, Range, Refrigerator
Exterior
Garage Asphalt, Garage Door Opener, Insulated Garage, Tuckunder Garage
Garage Spaces 2.0
Roof Type Age 8 Years or Less,Asphalt
Building
Lot Description Public Transit (w/in 6 blks), Sod Included in Price, Zero Lot Line
Story Split Entry (Bi-Level)
Foundation 971
Sewer City Sewer/Connected
Water City Water/Connected
Level or Stories Split Entry (Bi-Level)
Structure Type Fiber Board
New Construction true
Schools
School District North St Paul-Maplewood
Others
HOA Fee Include Lawn Care,Maintenance Grounds,Professional Mgmt,Snow Removal
Restrictions Mandatory Owners Assoc,Pets - Cats Allowed,Pets - Dogs Allowed
Read Less
Want to know what your home might be worth? Contact us for a FREE valuation!

Our team is ready to help you sell your home for the highest possible price ASAP






