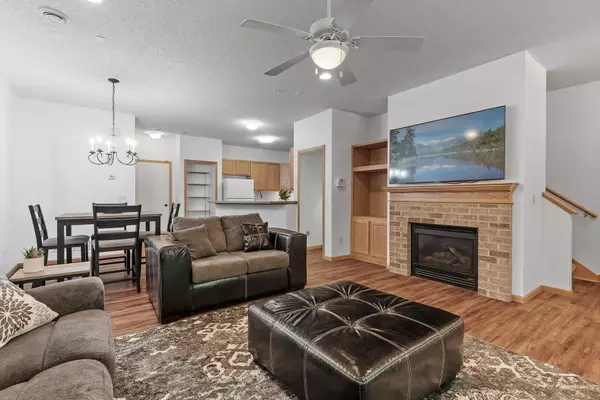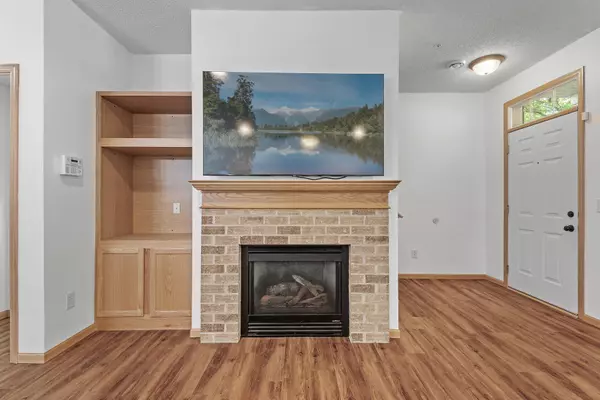$291,500
$275,000
6.0%For more information regarding the value of a property, please contact us for a free consultation.
10970 Goodhue ST NE #D Blaine, MN 55449
3 Beds
3 Baths
1,804 SqFt
Key Details
Sold Price $291,500
Property Type Townhouse
Sub Type Townhouse Side x Side
Listing Status Sold
Purchase Type For Sale
Square Footage 1,804 sqft
Price per Sqft $161
Subdivision Cic 171 Cottages At Club W
MLS Listing ID 6378130
Sold Date 09/28/23
Bedrooms 3
Full Baths 2
Half Baths 1
HOA Fees $340/mo
Year Built 2005
Annual Tax Amount $2,480
Tax Year 2023
Contingent None
Lot Size 1,306 Sqft
Acres 0.03
Lot Dimensions Common
Property Description
Spacious home with open floorplan and extra-large windows. Vaulted main level and master bedroom ceilings. Massive master suite with ensuite bathroom. 2nd floor laundry near the bedrooms. 2
full bathrooms and 1 1/2 bath. 2 garage stalls. Newer LVP flooring. Neutral and easy – ready to move in and make it your own. Save time and money with many amenities right where you live! Enjoy the pool, tennis courts, exercise gym, party room, and clubhouse. There are even optional HOA community events and special events for kids. Just blocks from stores and restaurants off Central Ave, and the Blaine Sports Center. This could be your home!
Location
State MN
County Anoka
Zoning Residential-Single Family
Rooms
Family Room Amusement/Party Room, Club House, Community Room, Exercise Room
Basement None
Dining Room Breakfast Bar, Informal Dining Room
Interior
Heating Forced Air, Fireplace(s)
Cooling Central Air
Fireplaces Number 1
Fireplaces Type Gas, Stone
Fireplace Yes
Appliance Dishwasher, Disposal, Dryer, Gas Water Heater, Microwave, Range, Refrigerator, Washer, Water Softener Owned
Exterior
Parking Features Attached Garage, Asphalt, Garage Door Opener
Garage Spaces 2.0
Pool Below Ground, Heated, Outdoor Pool, Shared
Roof Type Asphalt
Building
Story Two
Foundation 682
Sewer City Sewer/Connected
Water City Water/Connected
Level or Stories Two
Structure Type Brick/Stone,Vinyl Siding
New Construction false
Schools
School District Anoka-Hennepin
Others
HOA Fee Include Maintenance Structure,Hazard Insurance,Lawn Care,Maintenance Grounds,Professional Mgmt,Recreation Facility,Trash,Shared Amenities,Snow Removal,Water
Restrictions Mandatory Owners Assoc,Pets - Cats Allowed,Pets - Dogs Allowed,Pets - Number Limit,Rental Restrictions May Apply
Read Less
Want to know what your home might be worth? Contact us for a FREE valuation!

Our team is ready to help you sell your home for the highest possible price ASAP






