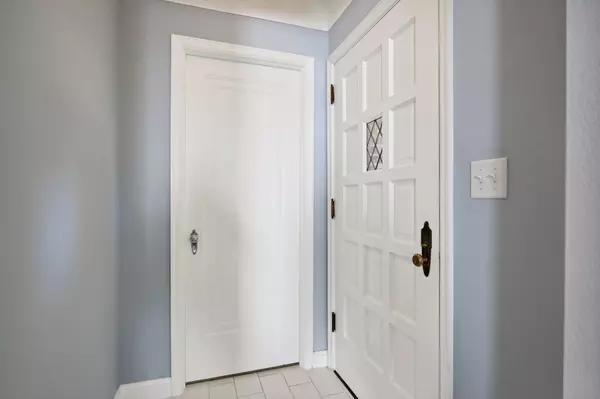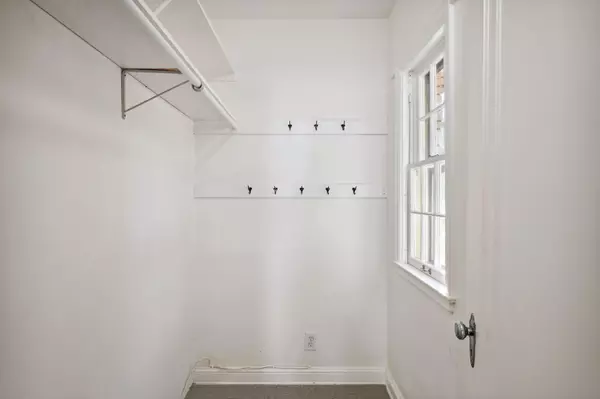$540,000
$499,900
8.0%For more information regarding the value of a property, please contact us for a free consultation.
1979 Bayard AVE Saint Paul, MN 55116
2 Beds
3 Baths
2,336 SqFt
Key Details
Sold Price $540,000
Property Type Single Family Home
Sub Type Single Family Residence
Listing Status Sold
Purchase Type For Sale
Square Footage 2,336 sqft
Price per Sqft $231
Subdivision Lanes Cleveland Villas, , Saint
MLS Listing ID 6417995
Sold Date 09/28/23
Bedrooms 2
Full Baths 1
Half Baths 1
Three Quarter Bath 1
Year Built 1937
Annual Tax Amount $7,408
Tax Year 2023
Contingent None
Lot Size 6,098 Sqft
Acres 0.14
Lot Dimensions 50x125
Property Description
Classic Highland Park Tudor style home in a highly coveted location. The home backs up to the wood of St. Kate's and is within a block of Horace Mann school and playground. Also, just a short walk to the shops and restaurants in the village.
The main floor design is an open concept with windows on 3 sides, creating a warm and sunny space. One of the bedrooms was previously converted to a main floor family. It could easily be converted back if 3 bedrooms are desired. The upper level is extraordinarily large and offers an en-suite bathroom. It could be a luxurious primary suite, or even divided into several sleeping areas. There are endless options for how the sleeping areas can be used. The main floor bedroom is large enough to be used as a primary bedroom.
The lower level has another family room, 1/2 bath and plenty of storage space. The sunny porch off the back overlooks the wood of St. Kate's. There is a gate along the back of the fence with access to the grounds.
Location
State MN
County Ramsey
Zoning Residential-Single Family
Rooms
Basement Finished, Full
Dining Room Separate/Formal Dining Room
Interior
Heating Forced Air
Cooling Central Air
Fireplaces Number 1
Fireplaces Type Gas, Living Room
Fireplace Yes
Appliance Dishwasher, Dryer, Microwave, Range, Refrigerator, Washer
Exterior
Parking Features Detached
Garage Spaces 1.0
Fence Chain Link
Building
Story One and One Half
Foundation 1097
Sewer City Sewer/Connected
Water City Water/Connected
Level or Stories One and One Half
Structure Type Brick/Stone,Stucco
New Construction false
Schools
School District St. Paul
Read Less
Want to know what your home might be worth? Contact us for a FREE valuation!

Our team is ready to help you sell your home for the highest possible price ASAP





