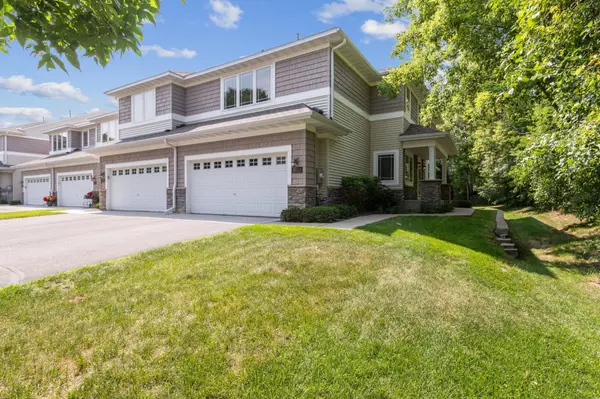$385,000
$389,900
1.3%For more information regarding the value of a property, please contact us for a free consultation.
10521 Bay View LN Woodbury, MN 55129
3 Beds
4 Baths
2,590 SqFt
Key Details
Sold Price $385,000
Property Type Townhouse
Sub Type Townhouse Side x Side
Listing Status Sold
Purchase Type For Sale
Square Footage 2,590 sqft
Price per Sqft $148
Subdivision Turnberry 3Rd Add
MLS Listing ID 6388645
Sold Date 09/29/23
Bedrooms 3
Full Baths 3
Half Baths 1
HOA Fees $319/mo
Year Built 2005
Annual Tax Amount $3,236
Tax Year 2023
Contingent None
Lot Size 3,049 Sqft
Acres 0.07
Lot Dimensions 37x79x37x79
Property Description
Spacious & well-maintained end unit Townhouse in desirable Woodbury location with tons of windows & open layout. Upon entering, you'll notice the hardwood floors & dramatic 18' ceiling height in the sun-covered main living space. Adjacent kitchen is great for entertaining w/large center island, SS appliances & pantry. A south- facing four seasons porch will help you make use of those sunny winter days, plus a quiet deck overlooks the serene backyard. A dining space, office & half bath round out the main level. Upstairs, primary bedroom & ensuite feature giant 9x5 window, massive walk-in closet, separate shower/soaking tub + 2nd closet. Upper laundry, second bathroom, full bath & lofted family room complete the upstairs. The lower level has a large family room which is already plumed for a potential wetbar. Spacious 3rd bedroom, full bath & storage/utility complete the LL. Stillwater Schools,
Location
State MN
County Washington
Zoning Residential-Single Family
Rooms
Basement Egress Window(s), Finished, Storage Space
Dining Room Living/Dining Room, Separate/Formal Dining Room
Interior
Heating Forced Air
Cooling Central Air
Fireplaces Number 1
Fireplaces Type Family Room
Fireplace Yes
Appliance Dishwasher, Disposal, Gas Water Heater, Microwave, Range, Refrigerator, Stainless Steel Appliances, Washer, Water Softener Owned
Exterior
Parking Features Attached Garage, Asphalt
Garage Spaces 2.0
Roof Type Age 8 Years or Less
Building
Story Two
Foundation 977
Sewer City Sewer/Connected
Water City Water/Connected
Level or Stories Two
Structure Type Brick/Stone,Vinyl Siding
New Construction false
Schools
School District Stillwater
Others
HOA Fee Include Maintenance Structure,Hazard Insurance,Lawn Care,Maintenance Grounds,Professional Mgmt,Trash,Shared Amenities,Snow Removal
Restrictions Other Bldg Restrictions,Rental Restrictions May Apply
Read Less
Want to know what your home might be worth? Contact us for a FREE valuation!

Our team is ready to help you sell your home for the highest possible price ASAP






