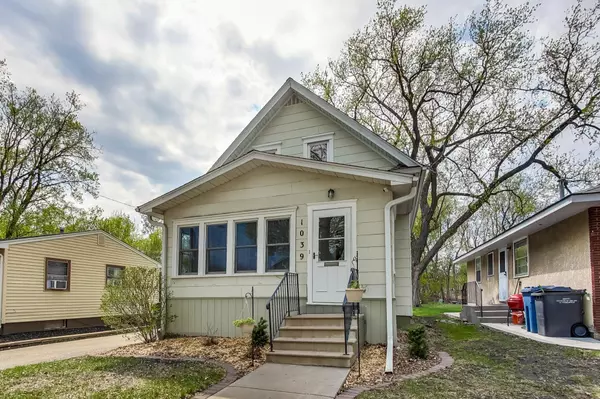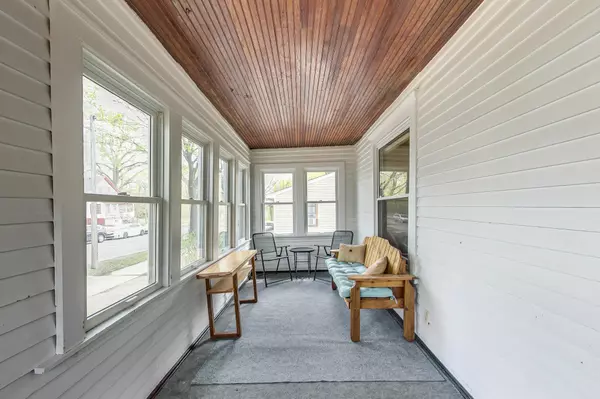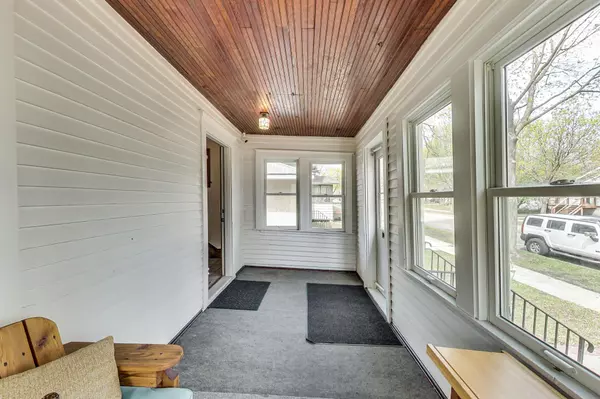$309,000
$317,900
2.8%For more information regarding the value of a property, please contact us for a free consultation.
1039 22nd AVE SE Minneapolis, MN 55414
3 Beds
2 Baths
1,445 SqFt
Key Details
Sold Price $309,000
Property Type Single Family Home
Sub Type Single Family Residence
Listing Status Sold
Purchase Type For Sale
Square Footage 1,445 sqft
Price per Sqft $213
Subdivision Glencar Add
MLS Listing ID 6397369
Sold Date 10/13/23
Bedrooms 3
Full Baths 1
Three Quarter Bath 1
Year Built 1913
Annual Tax Amount $3,158
Tax Year 2023
Contingent None
Lot Size 4,356 Sqft
Acres 0.1
Lot Dimensions 40 x 127 x 58 x 90
Property Sub-Type Single Family Residence
Property Description
Southern facing windows brings lots of light into this classic expansion bungalow. Beautiful oak floors and natural woodwork. Formal living room and formal dining room. Spacious updated kitchen. Loaded with cabinets and prep work space with newer quartz countertops. Updated full bath with double vanity, beautiful tile work lots of extras. Two bedrooms on the upper level plus a main floor bedroom too. 3/4 bath on the main level. Large front 3 season porch for extra entertaining space. Oversized two car garage and with a sufficient amount of driveway space for off street parking. Full basement with laundry area and plenty of room for storage and work area. Great yard space plenty of room for your garden. Convenient location close to bus lines, restaurants, breweries, U of M and downtown Mpls. A terrific home for you.
Location
State MN
County Hennepin
Zoning Residential-Single Family
Rooms
Basement Full
Dining Room Separate/Formal Dining Room
Interior
Heating Baseboard, Forced Air
Cooling Central Air
Fireplace No
Appliance Dishwasher, Disposal, Dryer, Exhaust Fan, Gas Water Heater, Range, Refrigerator, Washer
Exterior
Parking Features Detached, Asphalt, Garage Door Opener
Garage Spaces 2.0
Roof Type Asphalt,Pitched
Building
Lot Description Public Transit (w/in 6 blks), Tree Coverage - Light
Story One and One Half
Foundation 864
Sewer City Sewer/Connected
Water City Water/Connected
Level or Stories One and One Half
Structure Type Cedar,Fiber Cement,Wood Siding
New Construction false
Schools
School District Minneapolis
Read Less
Want to know what your home might be worth? Contact us for a FREE valuation!

Our team is ready to help you sell your home for the highest possible price ASAP





