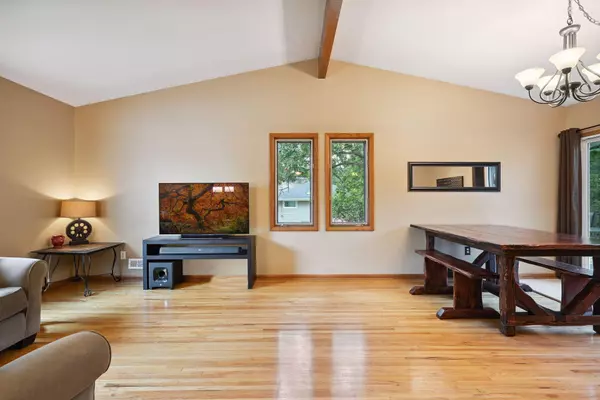$325,000
$330,000
1.5%For more information regarding the value of a property, please contact us for a free consultation.
9636 Flintwood ST NW Coon Rapids, MN 55433
4 Beds
2 Baths
1,807 SqFt
Key Details
Sold Price $325,000
Property Type Single Family Home
Sub Type Single Family Residence
Listing Status Sold
Purchase Type For Sale
Square Footage 1,807 sqft
Price per Sqft $179
Subdivision Twin City Terrace
MLS Listing ID 6422607
Sold Date 10/16/23
Bedrooms 4
Full Baths 1
Three Quarter Bath 1
Year Built 1964
Annual Tax Amount $2,954
Tax Year 2023
Contingent None
Lot Size 0.410 Acres
Acres 0.41
Lot Dimensions 118x150
Property Description
This meticulously maintained home on a spacious lot balances rustic charm & modern updates seamlessly. Recent renovations include brand new bathrooms, new carpet, and new paint throughout. Tasteful trim details and modern heating systems ensure both style and comfort. Custom elements like integrated barn doors and light fixtures add unique character which really makes this home distinctive! Large windows create tons of natural light throughout the home! Bedrooms offer tranquility with fresh paint. Your lower level offers your 4th bed & ¾ bath with brand new carpet and an oversized laundry room with additional storage space. Your lower level also walks out to your backyard that features ample space & a deck overlooking landscaped surroundings! Your 2 stall garage is insulated & has an interior door separating the stalls for additional options on use of the space such as a workshop! This wonderful home will be such to WOW you all while located in a great neighborhood close to everything!
Location
State MN
County Anoka
Zoning Residential-Single Family
Rooms
Basement Daylight/Lookout Windows, Finished, Full, Storage Space, Walkout
Dining Room Eat In Kitchen, Informal Dining Room, Kitchen/Dining Room, Living/Dining Room
Interior
Heating Forced Air
Cooling Central Air
Fireplace No
Appliance Cooktop, Dishwasher, Dryer, Exhaust Fan, Range, Refrigerator, Washer, Water Softener Owned
Exterior
Parking Features Attached Garage, Electric, Garage Door Opener, Insulated Garage, Storage
Garage Spaces 2.0
Fence Partial
Pool None
Roof Type Age 8 Years or Less,Asphalt
Building
Lot Description Tree Coverage - Light, Tree Coverage - Medium
Story Split Entry (Bi-Level)
Foundation 1080
Sewer City Sewer/Connected
Water City Water/Connected
Level or Stories Split Entry (Bi-Level)
Structure Type Brick/Stone,Fiber Cement
New Construction false
Schools
School District Anoka-Hennepin
Read Less
Want to know what your home might be worth? Contact us for a FREE valuation!

Our team is ready to help you sell your home for the highest possible price ASAP






