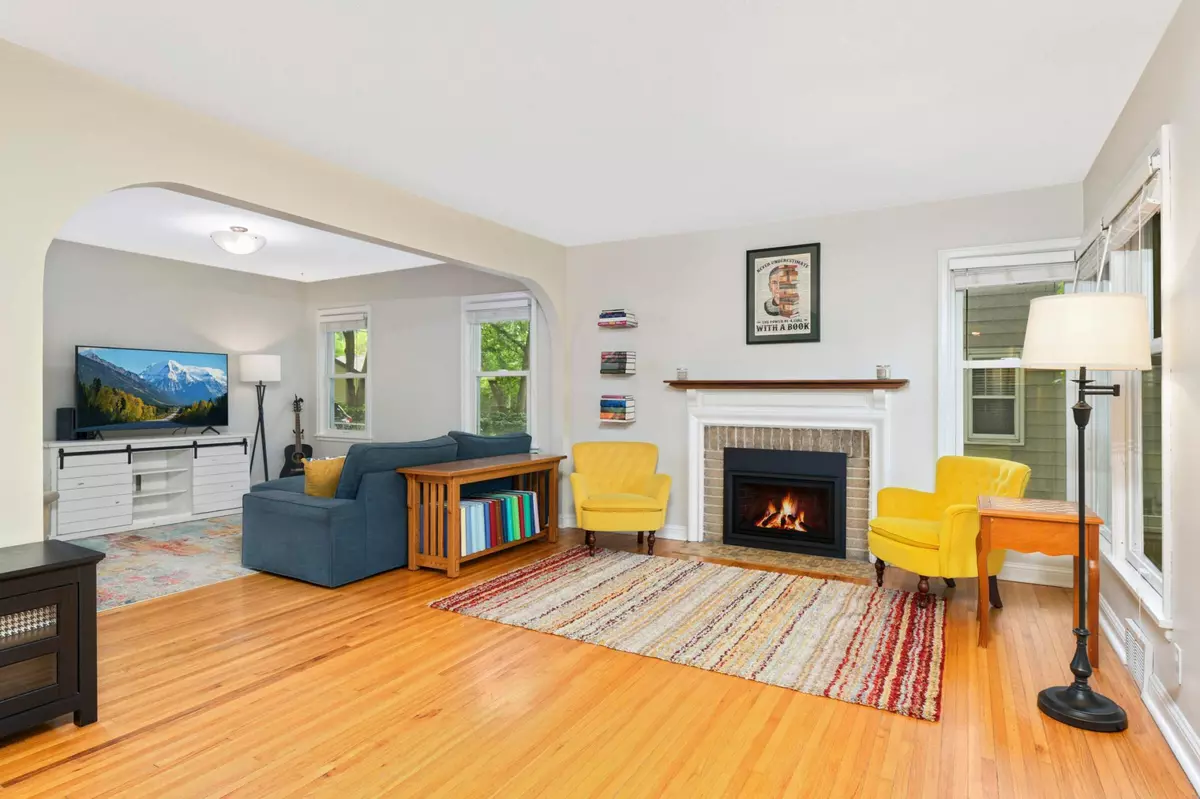$525,000
$525,000
For more information regarding the value of a property, please contact us for a free consultation.
5705 Colfax AVE S Minneapolis, MN 55419
5 Beds
2 Baths
2,260 SqFt
Key Details
Sold Price $525,000
Property Type Single Family Home
Sub Type Single Family Residence
Listing Status Sold
Purchase Type For Sale
Square Footage 2,260 sqft
Price per Sqft $232
Subdivision Auditors Sub 151
MLS Listing ID 6422764
Sold Date 10/17/23
Bedrooms 5
Full Baths 2
Year Built 1947
Annual Tax Amount $6,045
Tax Year 2023
Contingent None
Lot Size 6,534 Sqft
Acres 0.15
Lot Dimensions 52x128
Property Sub-Type Single Family Residence
Property Description
You will love living in the Kenny neighborhood of Southwest Minneapolis. The home is move in ready with tons of space on each level. An open layout on the main floor is very flexible and spacious. Upper level features 4 bedrooms and an open flex space best used as a bonus family room or hang out/work space. Kitchen is open to the main level and includes granite countertops, custom cabinetry and tile backsplash. Original hardwood floors. Gas fireplace on the main level. Newer AC(2018), siding and Anderson windows(2019) and carpeting(2020). Enjoy outdoor living in the fenced-in backyard with a large flagstone patio. Stay cool and comfortable with the high efficiency furnace. 2-car garage to keep your vehicles and gear out of the elements. Southwest High school area. Prime location near schools, parks, Minnehaha Creek, Lake Harriet, walking & biking trails and countless restaurants and amenities. 5705 Colfax is a very special place to call home!
Location
State MN
County Hennepin
Zoning Residential-Single Family
Rooms
Basement Block, Daylight/Lookout Windows, Finished, Full, Storage Space
Dining Room Informal Dining Room
Interior
Heating Forced Air
Cooling Central Air
Fireplaces Number 1
Fireplaces Type Gas, Living Room
Fireplace Yes
Appliance Dishwasher, Disposal, Dryer, Exhaust Fan, Gas Water Heater, Microwave, Range, Refrigerator
Exterior
Parking Features Detached, Asphalt, Garage Door Opener
Garage Spaces 2.0
Fence Chain Link, Full
Pool None
Roof Type Age Over 8 Years,Asphalt,Pitched
Building
Lot Description Public Transit (w/in 6 blks), Tree Coverage - Medium
Story Two
Foundation 930
Sewer City Sewer/Connected
Water City Water/Connected
Level or Stories Two
Structure Type Vinyl Siding,Wood Siding
New Construction false
Schools
School District Minneapolis
Read Less
Want to know what your home might be worth? Contact us for a FREE valuation!

Our team is ready to help you sell your home for the highest possible price ASAP





