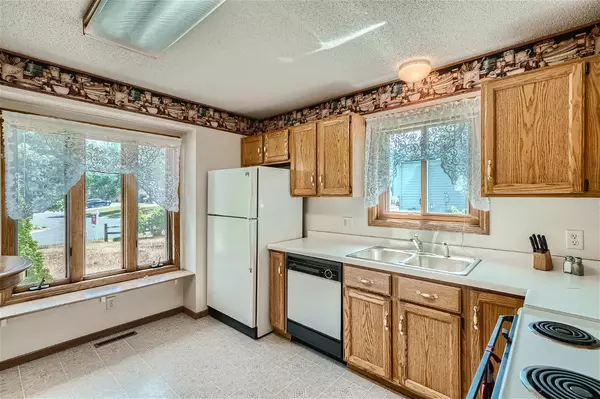$365,000
$365,000
For more information regarding the value of a property, please contact us for a free consultation.
3360 131st LN NW Coon Rapids, MN 55448
4 Beds
2 Baths
1,549 SqFt
Key Details
Sold Price $365,000
Property Type Single Family Home
Sub Type Single Family Residence
Listing Status Sold
Purchase Type For Sale
Square Footage 1,549 sqft
Price per Sqft $235
Subdivision Shenandoah Meadows
MLS Listing ID 6413836
Sold Date 10/25/23
Bedrooms 4
Full Baths 1
Three Quarter Bath 1
Year Built 1991
Annual Tax Amount $3,108
Tax Year 2023
Contingent None
Lot Size 0.260 Acres
Acres 0.26
Lot Dimensions 68x135x90x140
Property Sub-Type Single Family Residence
Property Description
Fantastic home and location! Great curb appeal with the classic white and black pallet. The fresh, clean and bright atmosphere inside and out welcomes you home! Main level, front kitchen is a nice place to hang out. The dining room is also on the main level and walks out to a patio that offers peace and privacy. Upper level living room with vaulted ceiling has large windows over looking Riverdale Park and walking trails! Primary bedroom has a walk in closet and walks through to full bathroom. Family room in lower level with a beautiful gas fireplace, natural light and built ins. There's 2 bedrooms and a three quarter bath on this level as well. But that's not all! In the 4th level you will find another room with a wall of closets for storage! This is a flexible space that could be a play room, office, craft room, the possibilities are endless. Large, clean laundry room with egress window. Garage is finished and has drop down stairs to storage.
Location
State MN
County Anoka
Zoning Residential-Single Family
Rooms
Basement Egress Window(s), Partial, Partially Finished, Storage Space
Dining Room Eat In Kitchen, Separate/Formal Dining Room
Interior
Heating Forced Air
Cooling Central Air
Fireplaces Number 1
Fireplaces Type Family Room, Gas
Fireplace No
Appliance Dishwasher, Disposal, Dryer, Gas Water Heater, Microwave, Range, Refrigerator, Washer, Water Softener Owned
Exterior
Parking Features Attached Garage, Asphalt, Electric, Garage Door Opener, Insulated Garage, Storage
Garage Spaces 2.0
Fence Split Rail, Wood
Pool None
Roof Type Age Over 8 Years,Asphalt,Pitched
Building
Story Four or More Level Split
Foundation 1034
Sewer City Sewer/Connected
Water City Water/Connected
Level or Stories Four or More Level Split
Structure Type Engineered Wood
New Construction false
Schools
School District Anoka-Hennepin
Read Less
Want to know what your home might be worth? Contact us for a FREE valuation!

Our team is ready to help you sell your home for the highest possible price ASAP





