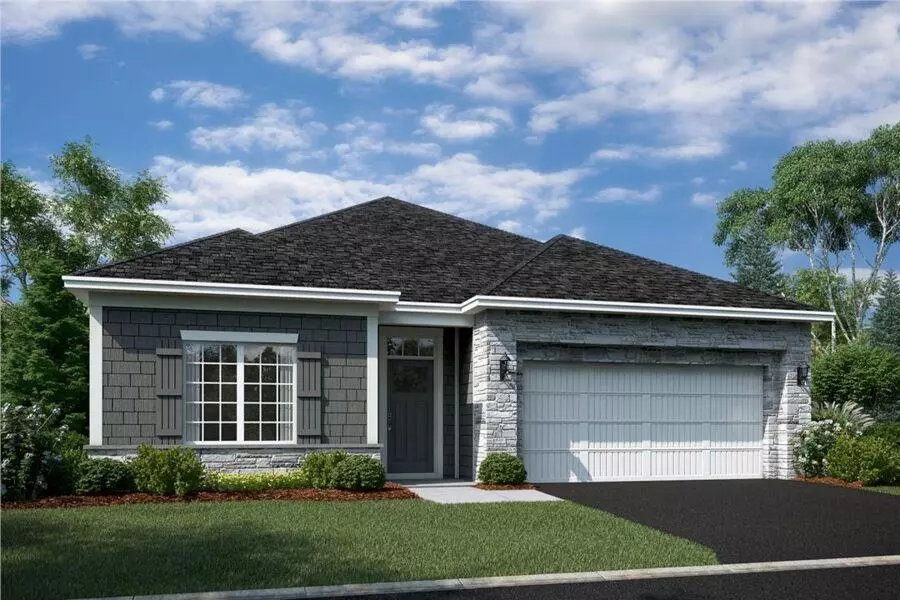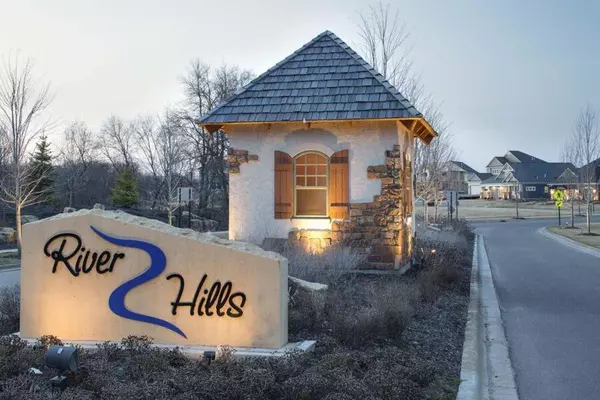$442,500
$449,990
1.7%For more information regarding the value of a property, please contact us for a free consultation.
14618 Cheshire WAY Dayton, MN 55327
2 Beds
2 Baths
1,899 SqFt
Key Details
Sold Price $442,500
Property Type Single Family Home
Sub Type Single Family Residence
Listing Status Sold
Purchase Type For Sale
Square Footage 1,899 sqft
Price per Sqft $233
Subdivision River Hills Eighth Add
MLS Listing ID 6331385
Sold Date 10/27/23
Bedrooms 2
Full Baths 2
HOA Fees $170/mo
Year Built 2023
Annual Tax Amount $1,251
Tax Year 2022
Contingent None
Lot Size 6,534 Sqft
Acres 0.15
Lot Dimensions 49X125X56X125
Property Description
This is 1-level living at its best, featuring 1,899 square feet, 2 bedrooms, 2 bathrooms, and a 2-car garage.
The exterior of the home is rich and inviting with stone accents and James Hardie® siding. The house also boasts upgraded garage doors with windows.
Inside the front door is a den that can serve as a third bedroom. Another bedroom, a powder bathroom, and the laundry room / mud room are also off the foyer.
The impressive gourmet kitchen includes a large center island, granite countertops, GE® stainless steel appliances, a tile backsplash, and a large walk-in pantry.
The owner’s suite is spacious and private. The bathroom features quartz countertops and a tile shower. There is also plenty of storage space in the walk-in closet.
Cozy up to the fireplace with your friends and family for movie night on a cold winter night, enjoy a beautiful summer evening on your lar large concrete patio with a privacy fence, or curl up with a book in the gorgeous, sunny morning room.
Location
State MN
County Hennepin
Community River Hills
Zoning Residential-Single Family
Rooms
Basement Slab
Dining Room Informal Dining Room
Interior
Heating Forced Air
Cooling Central Air
Fireplaces Number 1
Fireplaces Type Family Room, Gas
Fireplace Yes
Appliance Dishwasher, Dryer, Microwave, Range, Refrigerator, Washer
Exterior
Parking Features Attached Garage, Asphalt, Garage Door Opener
Garage Spaces 2.0
Building
Story One
Foundation 1899
Sewer City Sewer/Connected
Water City Water/Connected
Level or Stories One
Structure Type Brick/Stone,Vinyl Siding
New Construction true
Schools
School District Anoka-Hennepin
Others
HOA Fee Include Lawn Care,Professional Mgmt,Shared Amenities,Snow Removal
Read Less
Want to know what your home might be worth? Contact us for a FREE valuation!

Our team is ready to help you sell your home for the highest possible price ASAP




