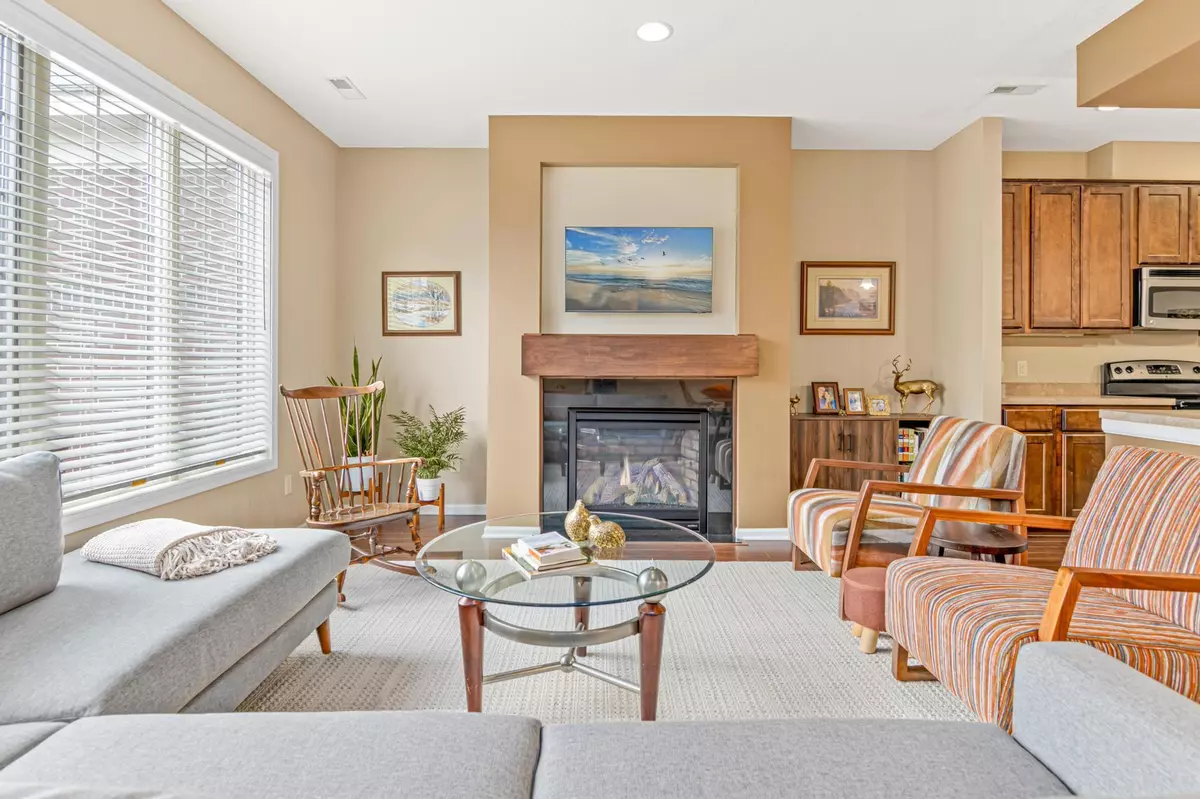$345,000
$334,900
3.0%For more information regarding the value of a property, please contact us for a free consultation.
410 Valley Commons Hudson, WI 54016
3 Beds
3 Baths
1,687 SqFt
Key Details
Sold Price $345,000
Property Type Townhouse
Sub Type Townhouse Side x Side
Listing Status Sold
Purchase Type For Sale
Square Footage 1,687 sqft
Price per Sqft $204
Subdivision Red Cedar Canyon Twnhms North
MLS Listing ID 6369961
Sold Date 10/30/23
Bedrooms 3
Full Baths 1
Half Baths 1
Three Quarter Bath 1
HOA Fees $303/mo
Year Built 2006
Annual Tax Amount $4,153
Tax Year 2022
Lot Size 6,098 Sqft
Acres 0.14
Lot Dimensions Irreg
Property Description
This beautifully updated & maintained townhome, located in one of the most coveted neighborhoods in the area, is ready to welcome its new owner. "Open Main Level, Great Sunlight, Great Neighborhood with Trails" are just some of the things the current owners love about this home. Enjoy three bedrooms on one floor, including the owner's suite with walk-in closet and dual sink vanity, or the loft area offering endless possibilities. Whether you envision a home office, an entertainment area, or a cozy reading nook, this area adapts to your lifestyle. Enjoy peace of mind, an added durability of a recently installed roof and new A/C. Spend the winters cozied up to the fire while someone else handles your snow removal! Conveniently situated near parks, schools, & restaurants this home offers the perfect blend of tranquility and accessibility. Take advantage of the neighborhood amenities which include, tennis/pickleball court, walking trails, volleyball, basketball, baseball and soccer fields.
Location
State WI
County St. Croix
Zoning Residential-Single Family
Rooms
Basement None
Dining Room Informal Dining Room
Interior
Heating Forced Air
Cooling Central Air
Fireplaces Number 1
Fireplaces Type Gas, Living Room
Fireplace Yes
Appliance Air-To-Air Exchanger, Dishwasher, Disposal, Dryer, Exhaust Fan, Humidifier, Gas Water Heater, Microwave, Range, Refrigerator, Washer, Water Softener Owned
Exterior
Parking Features Attached Garage
Garage Spaces 2.0
Roof Type Age 8 Years or Less,Asphalt
Building
Story Two
Foundation 697
Sewer City Sewer/Connected
Water City Water/Connected
Level or Stories Two
Structure Type Brick/Stone,Vinyl Siding
New Construction false
Schools
School District Hudson
Others
HOA Fee Include Maintenance Structure,Lawn Care,Maintenance Grounds,Parking,Professional Mgmt,Trash,Shared Amenities,Snow Removal
Restrictions Other Covenants,Pets - Cats Allowed,Pets - Dogs Allowed,Pets - Number Limit,Pets - Weight/Height Limit,Rental Restrictions May Apply
Read Less
Want to know what your home might be worth? Contact us for a FREE valuation!

Our team is ready to help you sell your home for the highest possible price ASAP






