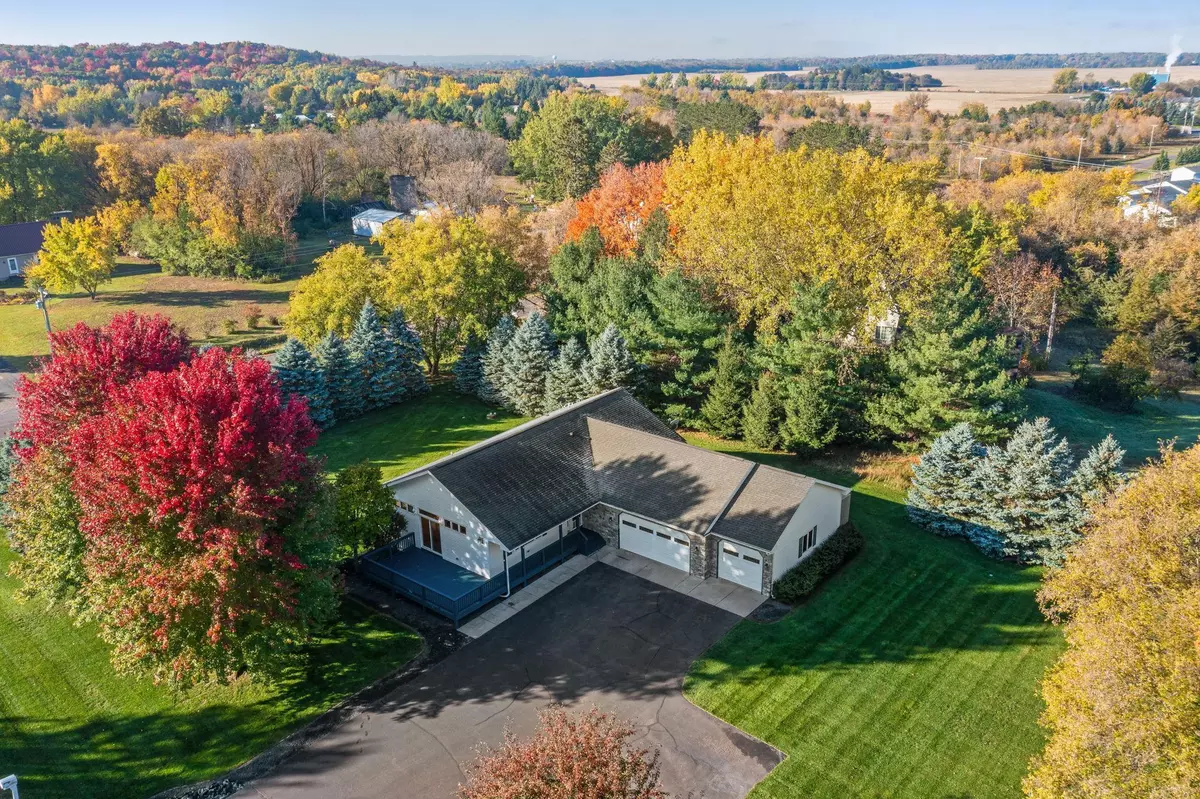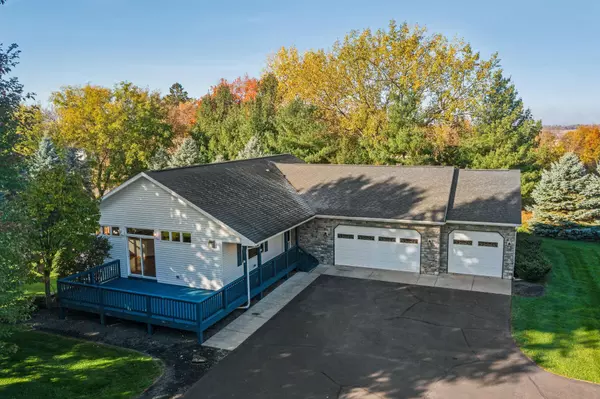$425,000
$439,900
3.4%For more information regarding the value of a property, please contact us for a free consultation.
929 235th ST Osceola, WI 54009
5 Beds
3 Baths
3,366 SqFt
Key Details
Sold Price $425,000
Property Type Single Family Home
Sub Type Single Family Residence
Listing Status Sold
Purchase Type For Sale
Square Footage 3,366 sqft
Price per Sqft $126
Subdivision Timber Ridge
MLS Listing ID 6448501
Sold Date 10/31/23
Bedrooms 5
Full Baths 3
Year Built 2007
Annual Tax Amount $4,162
Tax Year 2022
Contingent None
Lot Size 1.220 Acres
Acres 1.22
Property Sub-Type Single Family Residence
Property Description
Spacious One Level Convenience! Well maintained 5 bedroom, 3 bath home conveniently located on a 1.22 acre corner lot between Osceola & Dresser. St Croix Falls school district, near the Osceola district line with open enrollment potential. Great open floor plan with spacious main floor primary bedroom, private bath, new relaxing soaking tub, walk-in shower, new tile floor, and a huge walk-in closet. You'll love the large windows for their natural light, cozy gas fireplace, stainless appliances, main floor 2nd bedroom could also work well as an office, large main floor laundry/mudroom, full second bath, and a covered porch that wraps around to a newly refinished large deck. The lower level offers a spacious family room, 3 additional bedrooms, large full bath with double vanity, tub/shower & additional walk-in shower, making busy mornings function with ease. Plenty of parking & garage space with the 28x40 insulated/heated 3 car attached garage. This awesome home offers a bit of it all.
Location
State WI
County Polk
Zoning Residential-Single Family
Rooms
Basement Daylight/Lookout Windows, Drain Tiled, Egress Window(s), Finished, Full
Dining Room Kitchen/Dining Room
Interior
Heating Forced Air, Fireplace(s)
Cooling Central Air
Fireplaces Number 1
Fireplaces Type Gas, Living Room
Fireplace Yes
Appliance Air-To-Air Exchanger, Dishwasher, Dryer, Gas Water Heater, Microwave, Range, Refrigerator, Stainless Steel Appliances, Washer, Water Softener Owned
Exterior
Parking Features Attached Garage, Asphalt, Heated Garage, Insulated Garage
Garage Spaces 3.0
Roof Type Asphalt,Pitched
Building
Lot Description Corner Lot, Tree Coverage - Medium
Story One
Foundation 1725
Sewer Private Sewer, Tank with Drainage Field
Water Drilled, Private, Well
Level or Stories One
Structure Type Brick/Stone,Metal Siding
New Construction false
Schools
School District Saint Croix Falls
Others
Restrictions Other Covenants
Read Less
Want to know what your home might be worth? Contact us for a FREE valuation!

Our team is ready to help you sell your home for the highest possible price ASAP





