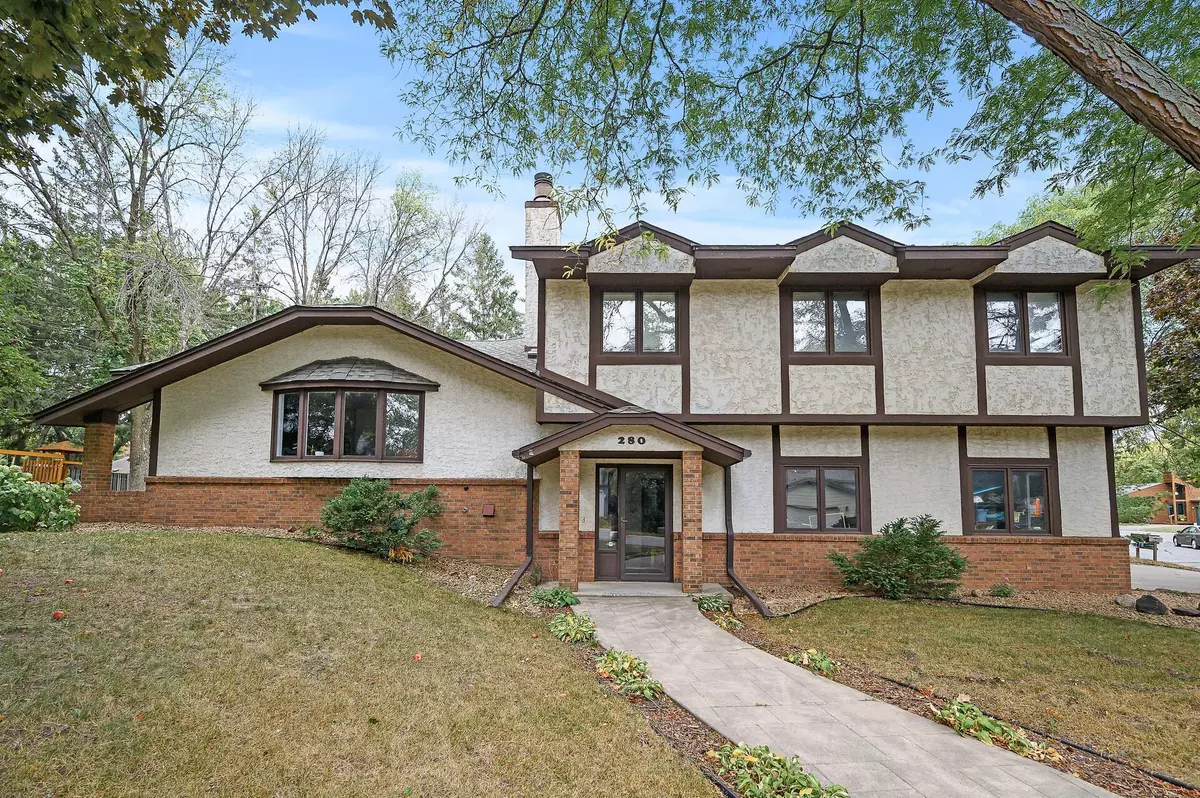$550,000
$549,900
For more information regarding the value of a property, please contact us for a free consultation.
280 Woodridge DR Vadnais Heights, MN 55127
4 Beds
3 Baths
3,020 SqFt
Key Details
Sold Price $550,000
Property Type Single Family Home
Sub Type Single Family Residence
Listing Status Sold
Purchase Type For Sale
Square Footage 3,020 sqft
Price per Sqft $182
Subdivision Wood Ridge Add 2
MLS Listing ID 6438617
Sold Date 10/30/23
Bedrooms 4
Full Baths 2
Three Quarter Bath 1
Year Built 1979
Annual Tax Amount $6,292
Tax Year 2023
Contingent None
Lot Dimensions 14331
Property Sub-Type Single Family Residence
Property Description
Nestled in the embrace of nature, 280 Woodridge Dr offers all the charm of a rustic cabin, with a modern twist. This serene abode, boasting 4 bedrooms and 3 bathrooms, seamlessly blends cabin coziness with contemporary comfort. The great room exudes warmth and makes you feel as if you're in the mountains. Step outside to an expansive backyard, where you can relish the outdoors in peace. Surrounded by Vadnais-Sucker Lake Regional Park and its pristine trails, don't miss your chance to experience this one of a kind home.
Location
State MN
County Ramsey
Zoning Residential-Single Family
Rooms
Basement Daylight/Lookout Windows, Finished, Full, Storage Space, Sump Pump
Dining Room Eat In Kitchen, Informal Dining Room, Separate/Formal Dining Room
Interior
Heating Forced Air, Fireplace(s), Wood Stove
Cooling Central Air
Fireplaces Number 2
Fireplaces Type Wood Burning, Wood Burning Stove
Fireplace Yes
Appliance Dishwasher, Dryer, Freezer, Gas Water Heater, Microwave, Range, Refrigerator, Trash Compactor, Washer
Exterior
Parking Features Attached Garage, Tuckunder Garage
Garage Spaces 2.0
Building
Lot Description Corner Lot
Story Two
Foundation 576
Sewer City Sewer - In Street
Water City Water - In Street
Level or Stories Two
Structure Type Stucco
New Construction false
Schools
School District White Bear Lake
Read Less
Want to know what your home might be worth? Contact us for a FREE valuation!

Our team is ready to help you sell your home for the highest possible price ASAP





