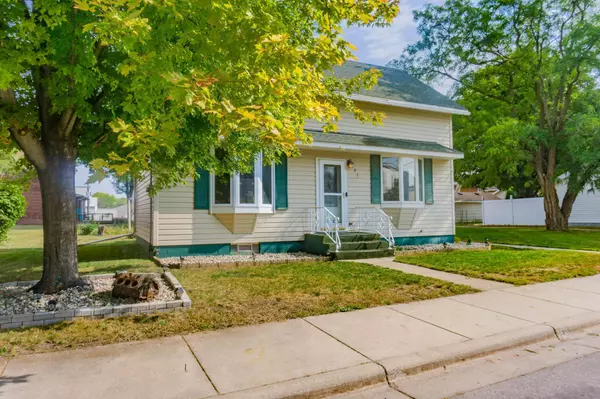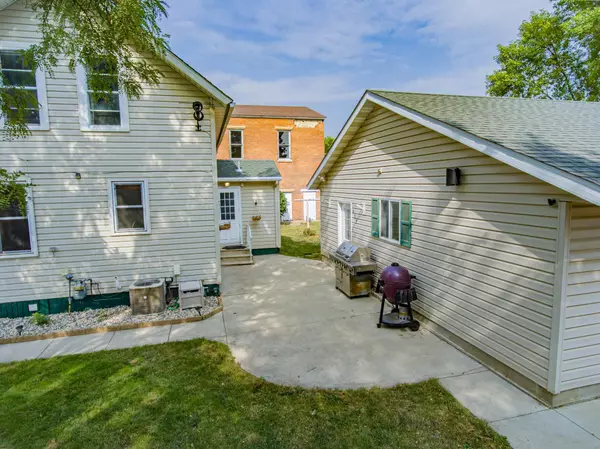$218,000
$224,900
3.1%For more information regarding the value of a property, please contact us for a free consultation.
431 Maria AVE Hamburg, MN 55339
3 Beds
2 Baths
1,554 SqFt
Key Details
Sold Price $218,000
Property Type Single Family Home
Sub Type Single Family Residence
Listing Status Sold
Purchase Type For Sale
Square Footage 1,554 sqft
Price per Sqft $140
Subdivision City Lts Of Hamburg
MLS Listing ID 6437033
Sold Date 10/31/23
Bedrooms 3
Half Baths 1
Three Quarter Bath 1
Year Built 1891
Annual Tax Amount $2,432
Tax Year 2023
Contingent None
Lot Size 6,098 Sqft
Acres 0.14
Lot Dimensions 72x91
Property Description
Call and Ask About Having a Custom Tile Walk In Shower Installed on the Main Floor Prior to Closing! Welcome Home to this Beautiful 3 Bedroom 2 Bathroom Home with a HUGE 36x28 Garage with an Insulated Workshop that Includes Heat and A/C! The Exterior of the Home is Seamless Steel Siding and the Garage has Vinyl Siding. New (2022) High Efficiency Furnace and A/C in the Home! The Main Floor Features a Spacious Layout With a Large Living Room and Ample Amounts of Storage Cabinets in the Kitchen! Upstairs there are 3 Bedrooms Plus an Office, with a Main Floor Landing that Includes Additional Storage Opportunities. The Lower Level Family Room Accommodates a Pool Table!
Location
State MN
County Carver
Zoning Residential-Single Family
Rooms
Basement Block, Full, Partially Finished, Storage Space
Dining Room Breakfast Bar, Kitchen/Dining Room
Interior
Heating Forced Air
Cooling Central Air
Fireplace No
Appliance Dryer, Microwave, Range, Refrigerator, Washer, Water Softener Owned
Exterior
Parking Features Detached, Electric, Heated Garage, Insulated Garage, Storage
Garage Spaces 3.0
Fence None
Pool None
Roof Type Architectural Shingle,Asphalt,Pitched
Building
Lot Description Tree Coverage - Medium
Story Two
Foundation 704
Sewer City Sewer/Connected
Water City Water/Connected
Level or Stories Two
Structure Type Steel Siding
New Construction false
Schools
School District Central
Read Less
Want to know what your home might be worth? Contact us for a FREE valuation!

Our team is ready to help you sell your home for the highest possible price ASAP





