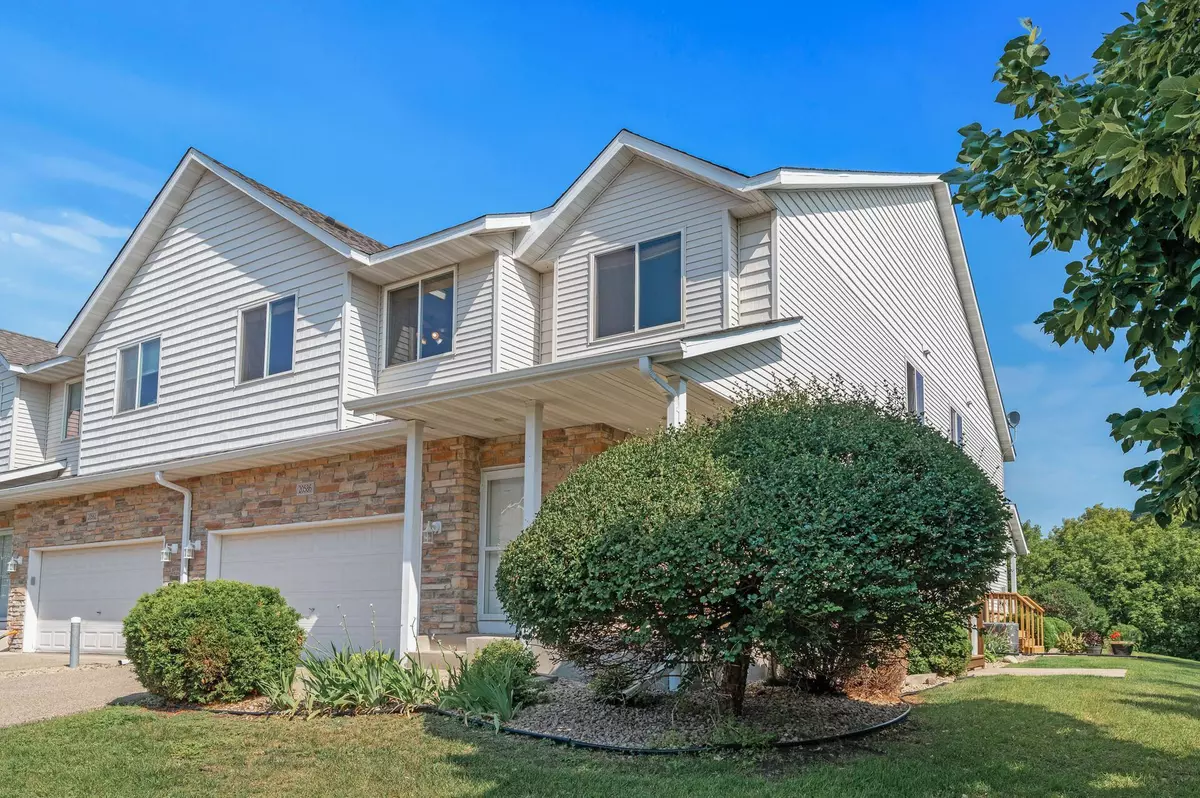$330,000
$320,000
3.1%For more information regarding the value of a property, please contact us for a free consultation.
20586 Keystone AVE Lakeville, MN 55044
4 Beds
4 Baths
2,443 SqFt
Key Details
Sold Price $330,000
Property Type Townhouse
Sub Type Townhouse Side x Side
Listing Status Sold
Purchase Type For Sale
Square Footage 2,443 sqft
Price per Sqft $135
Subdivision Morgan Square
MLS Listing ID 6408595
Sold Date 11/01/23
Bedrooms 4
Full Baths 1
Half Baths 1
Three Quarter Bath 2
HOA Fees $245/mo
Year Built 2005
Annual Tax Amount $2,822
Tax Year 2023
Contingent None
Lot Size 1,742 Sqft
Acres 0.04
Lot Dimensions TBD
Property Description
Welcome to your dream home! This exquisite 4 bed, 4 bath end unit townhouse is the epitome of modern luxury and convenience. Step inside and be amazed by the meticulous upgrades that await you. The kitchen is a chef's delight, featuring brand new stainless steel appliances that perfectly complement the new kitchen countertops and sink, creating a stylish and functional space for all your culinary adventures. The thoughtfully designed layout extends to the upper level, where you'll find brand new plush carpet throughout, adding warmth and comfort to every step. The upstairs bathroom has also been rejuvenated with new flooring, striking the perfect balance between elegance and practicality. Beyond the walls of this immaculate home lies a treasure trove of convenience. Perfectly located with easy access to a variety of stores, ensuring that every retail need is met. Don't miss the chance to call this meticulously upgraded end unit townhouse your own.
Location
State MN
County Dakota
Zoning Residential-Single Family
Rooms
Basement Finished, Full
Dining Room Kitchen/Dining Room
Interior
Heating Forced Air
Cooling Central Air
Fireplace No
Appliance Dishwasher, Dryer, Gas Water Heater, Range, Refrigerator, Stainless Steel Appliances, Washer
Exterior
Parking Features Attached Garage
Garage Spaces 2.0
Roof Type Architectural Shingle,Asphalt
Building
Story Two
Foundation 950
Sewer City Sewer/Connected
Water City Water/Connected
Level or Stories Two
Structure Type Brick Veneer,Vinyl Siding
New Construction false
Schools
School District Lakeville
Others
HOA Fee Include Hazard Insurance,Lawn Care,Professional Mgmt,Trash,Snow Removal
Restrictions Mandatory Owners Assoc,Pets - Cats Allowed,Pets - Dogs Allowed,Pets - Number Limit
Read Less
Want to know what your home might be worth? Contact us for a FREE valuation!

Our team is ready to help you sell your home for the highest possible price ASAP






